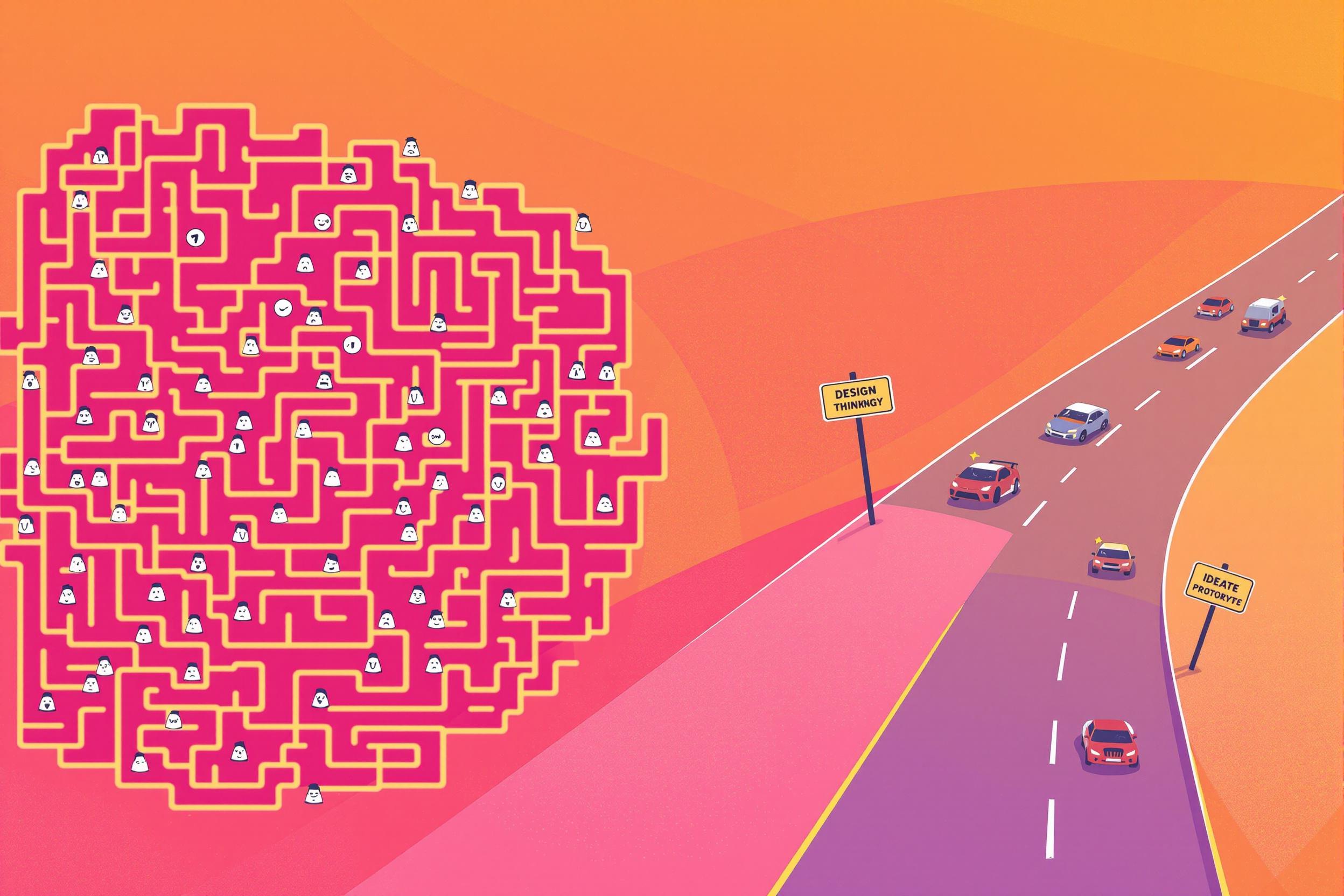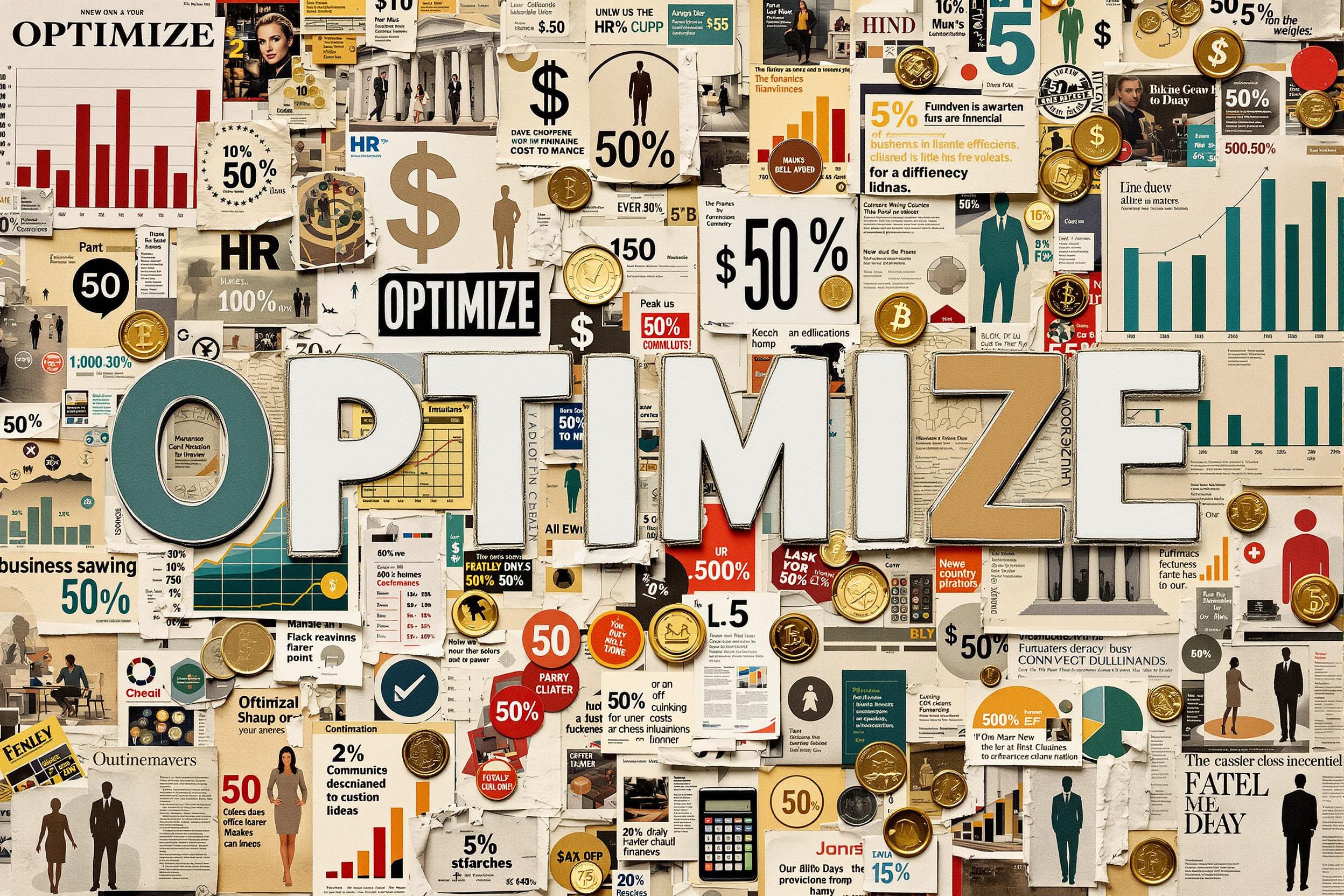
CAD Design
CAD Design stands for Computer-Aided Design, which is a way of creating detailed drawings and plans using computer software instead of drawing by hand. In stage design, it's like having a digital sketchbook that lets designers create precise layouts of stage sets, lighting plans, and seating arrangements. This technology helps stage designers plan everything from theater productions to concert setups more efficiently. Some common software used includes AutoCAD, SketchUp, and Vectorworks. Think of it as a sophisticated digital tool that helps bring creative ideas to life before any actual construction begins.
Examples in Resumes
Created detailed stage layouts using CAD Design for Broadway productions
Developed Computer-Aided Design models for festival stage setups
Used CAD software to design innovative theater seating arrangements
Typical job title: "CAD Designers"
Also try searching for:
Where to Find CAD Designers
Professional Organizations
Online Communities
Job Resources
Example Interview Questions
Senior Level Questions
Q: How do you manage complex stage design projects with multiple stakeholders?
Expected Answer: Look for answers that show experience coordinating between directors, producers, construction teams, and other departments. They should mention project management tools, timeline planning, and problem-solving examples.
Q: Tell me about a challenging stage design you had to modify last-minute.
Expected Answer: Strong candidates should describe their problem-solving process, how they handle pressure, and their ability to make quick but effective design changes while maintaining safety and artistic vision.
Mid Level Questions
Q: What CAD software do you use and why?
Expected Answer: Should be able to discuss different software options (like AutoCAD, Vectorworks, or SketchUp) and explain which works best for different types of projects. Look for practical experience with multiple programs.
Q: How do you ensure your designs meet safety regulations?
Expected Answer: Should demonstrate knowledge of theater safety standards, weight limits, fire regulations, and how they incorporate these requirements into their designs from the start.
Junior Level Questions
Q: What's your process for creating a basic stage layout?
Expected Answer: Should be able to explain the steps from receiving initial requirements to creating a basic design, including measuring space, considering sight lines, and basic safety considerations.
Q: How do you organize your CAD files and maintain version control?
Expected Answer: Should demonstrate basic understanding of file organization, naming conventions, and how to track design changes throughout a project.
Experience Level Indicators
Junior (0-2 years)
- Basic CAD software operation
- Simple stage layouts
- Understanding of scale and measurements
- Basic theater terminology
Mid (2-5 years)
- Multiple CAD software proficiency
- Complex stage design creation
- Understanding of theater systems
- Budget management
Senior (5+ years)
- Advanced 3D modeling
- Project management
- Team leadership
- Complex production coordination
Red Flags to Watch For
- No knowledge of theater or event space safety requirements
- Inability to read and create scale drawings
- No experience with industry-standard CAD software
- Poor communication skills with technical teams
Related Terms
Need more hiring wisdom? Check these out...

Why Your Hiring Process is a Maze (And How Design Thinking Can Turn It into a Superhighway)

Digital Apprenticeships: Crafting the Future Workforce Pipeline

Cutting HR Costs Without Sacrificing Quality: A How-To for Savvy Executives

