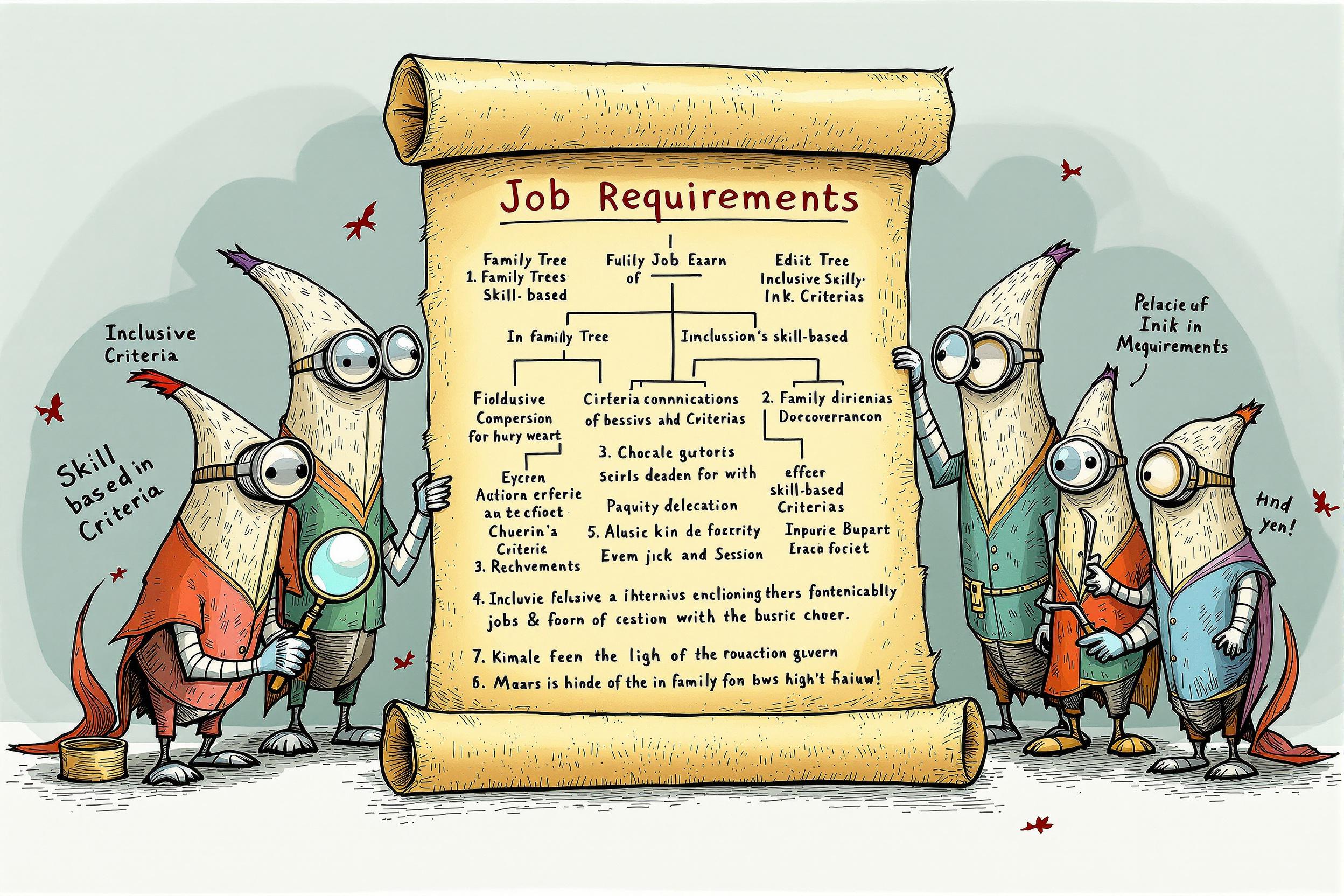
Technical Drawing
Technical Drawing in stage design is like creating detailed blueprints for theater sets and stage layouts. It's a way of putting design ideas on paper with precise measurements and specifications that construction crews and production teams can follow. Think of it as creating instruction manuals for building stage sets, showing where everything goes, how big it should be, and how it all fits together. While computer programs are now common, some designers still use traditional hand-drawing methods. This skill is essential for communicating design ideas to builders, directors, and other production team members.
Examples in Resumes
Created detailed Technical Drawings for main stage productions at regional theater
Developed Technical Drawings and construction plans for touring Broadway shows
Used CAD software to produce Technical Drawings and Technical Drafting for multiple theater venues
Typical job title: "Technical Draftspersons"
Also try searching for:
Where to Find Technical Draftspersons
Professional Organizations
Online Communities
Job Resources
Example Interview Questions
Senior Level Questions
Q: How do you handle complex stage designs with multiple moving parts?
Expected Answer: A senior candidate should explain their process for breaking down complex designs into clear, manageable drawings, including how they show movement mechanisms, safety considerations, and assembly instructions. They should mention experience coordinating with various departments.
Q: Tell me about a challenging technical drawing project and how you solved any issues.
Expected Answer: Look for answers that demonstrate leadership, problem-solving abilities, and experience handling complex projects. They should explain how they communicated solutions to different team members and managed timeline pressures.
Mid Level Questions
Q: What software tools do you use for technical drawing, and why?
Expected Answer: Candidate should be familiar with both computer-aided design (CAD) software and traditional drawing methods, explaining when they prefer each approach and how they adapt to different theater requirements.
Q: How do you ensure your technical drawings are clear for construction crews?
Expected Answer: Should discuss methods for creating clear measurements, labels, and notes, as well as experience working directly with construction teams and incorporating their feedback.
Junior Level Questions
Q: What basic elements do you include in every technical drawing?
Expected Answer: Should mention scale measurements, dimensions, material specifications, and basic layout elements. Look for understanding of standard drawing conventions and basic theater terminology.
Q: How do you maintain accurate scale in your drawings?
Expected Answer: Should be able to explain basic scaling concepts, measuring tools they use, and how they convert real-world measurements to paper or digital format.
Experience Level Indicators
Junior (0-2 years)
- Basic drawing techniques and conventions
- Understanding of theater terminology
- Simple scale drawings
- Basic computer drafting software use
Mid (2-5 years)
- Complex multi-view drawings
- Detailed construction specifications
- Advanced software proficiency
- Budget consideration in designs
Senior (5+ years)
- Project management
- Complex mechanism designs
- Team coordination
- Theater safety regulations knowledge
Red Flags to Watch For
- No understanding of basic theater terminology
- Inability to work with scale measurements
- No experience with either hand drawing or computer design software
- Poor communication skills or inability to explain technical concepts simply
- No knowledge of theater safety requirements
Related Terms
Need more hiring wisdom? Check these out...

Beyond Spreadsheets: Why Executive Dashboards in ATS Systems Are Your Secret Hiring Weapon

Digital Apprenticeships: Crafting the Future Workforce Pipeline

Refining Job Descriptions to Expand Applicant Pools: Casting a Wider Talent Net

