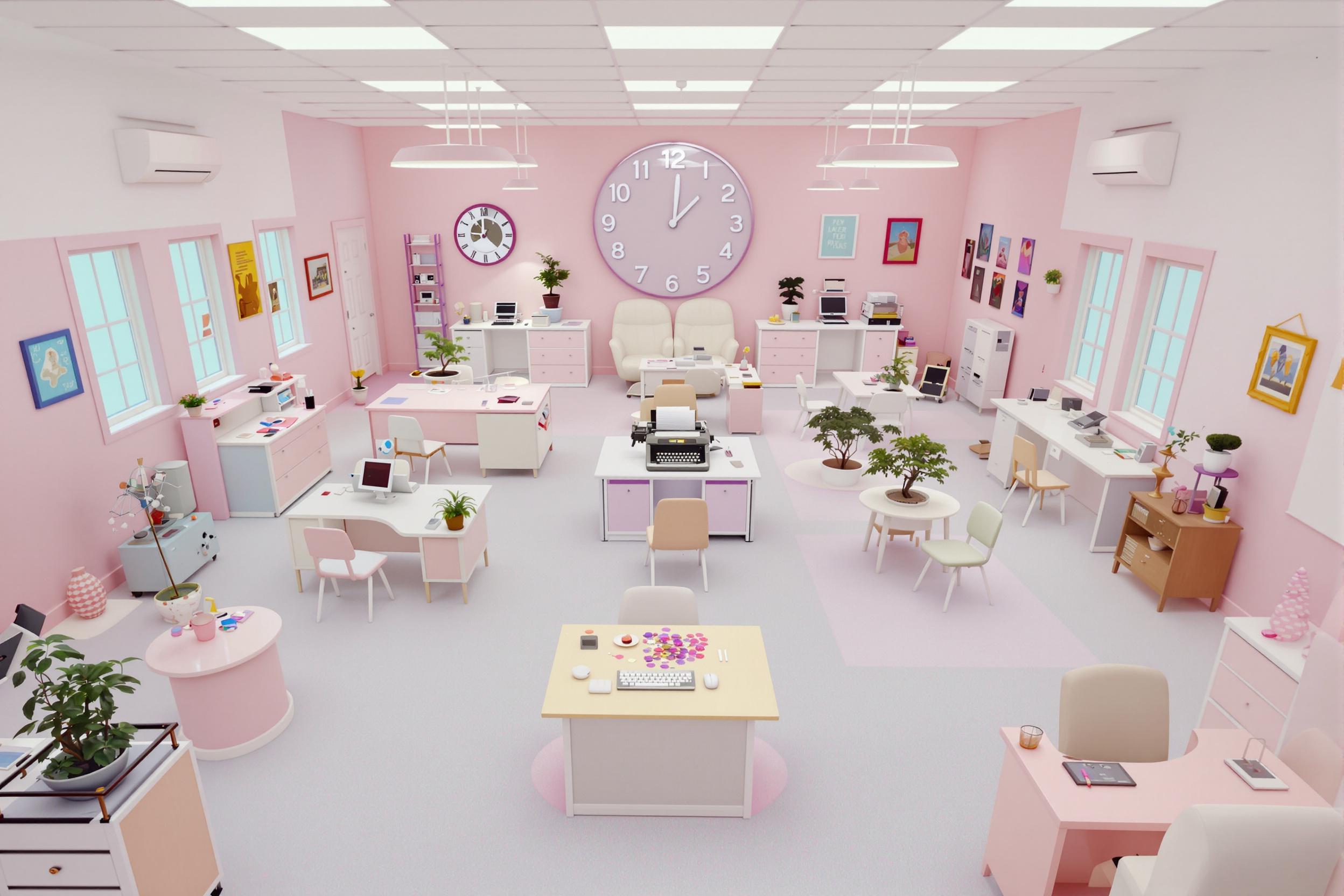
Theater Style
Theater Style is a common seating arrangement used for events, conferences, and presentations. It involves arranging chairs in straight rows facing forward toward a stage, podium, or presentation area, similar to how seats are arranged in a movie theater. Event planners choose this setup when attendees will primarily be watching and listening rather than interacting with each other. This arrangement is also sometimes called "Auditorium Style" or "Classroom Style" (when tables are added). It's one of the most space-efficient seating layouts and is particularly good for larger audiences.
Examples in Resumes
Coordinated a 300-person conference with Theater Style seating arrangement
Managed multiple corporate presentations using Theater Style and Auditorium Style setups
Optimized space utilization by implementing Theater Style seating for keynote speeches
Typical job title: "Event Planners"
Also try searching for:
Where to Find Event Planners
Professional Associations
Online Communities
Job Boards
Example Interview Questions
Senior Level Questions
Q: How do you determine the appropriate room size and layout for a theater-style event with 500 attendees?
Expected Answer: Should discuss factors like square footage per person (typically 8-10 sq ft), accounting for aisles, ADA compliance, fire code requirements, sight lines, and emergency exit access. Should mention experience with large-scale events and venue negotiations.
Q: What considerations do you take into account when planning audiovisual setup for theater-style seating?
Expected Answer: Should discuss screen visibility, speaker placement, lighting requirements, viewing angles, sound coverage, and backup equipment plans. Should mention experience coordinating with AV teams and troubleshooting common issues.
Mid Level Questions
Q: What are the pros and cons of theater-style seating compared to other arrangements?
Expected Answer: Should discuss advantages (maximizes capacity, good for presentations, clear sight lines) and disadvantages (limited interaction, less writing space, can feel formal). Should show understanding of when to recommend different setups.
Q: How do you handle last-minute changes in attendance numbers for theater-style events?
Expected Answer: Should discuss having backup chairs, maintaining proper aisle width, working with venue staff, and having contingency plans for both increases and decreases in attendance.
Junior Level Questions
Q: What is the standard spacing between rows in theater-style seating?
Expected Answer: Should know basic measurements (typically 32-36 inches between rows) and understand the importance of comfortable guest movement and emergency exit access.
Q: What are the basic elements needed for a theater-style setup?
Expected Answer: Should list chairs, stage or presentation area, aisles, registration area, and basic AV equipment. Should understand basic room setup principles.
Experience Level Indicators
Junior (0-2 years)
- Basic room setup and breakdown
- Understanding of common seating layouts
- Basic attendance tracking
- Following setup diagrams
Mid (2-5 years)
- Space planning and optimization
- Managing setup crews
- AV coordination
- Emergency protocols
Senior (5+ years)
- Large-scale event management
- Venue contract negotiation
- Budget management
- Team leadership
Red Flags to Watch For
- No understanding of basic space requirements
- Unfamiliar with fire safety regulations
- Lack of experience with AV setup coordination
- Poor understanding of accessibility requirements
Related Terms
Need more hiring wisdom? Check these out...

Step Into Our World: How Pre-Recorded Virtual Workplace Tours Are Changing The Recruitment Game

Unlocking Team Potential: Personality Mapping for Dynamic Management

From Ghost Town to Talent Hub: Transforming Your Careers Blog into a Talent Magnet

