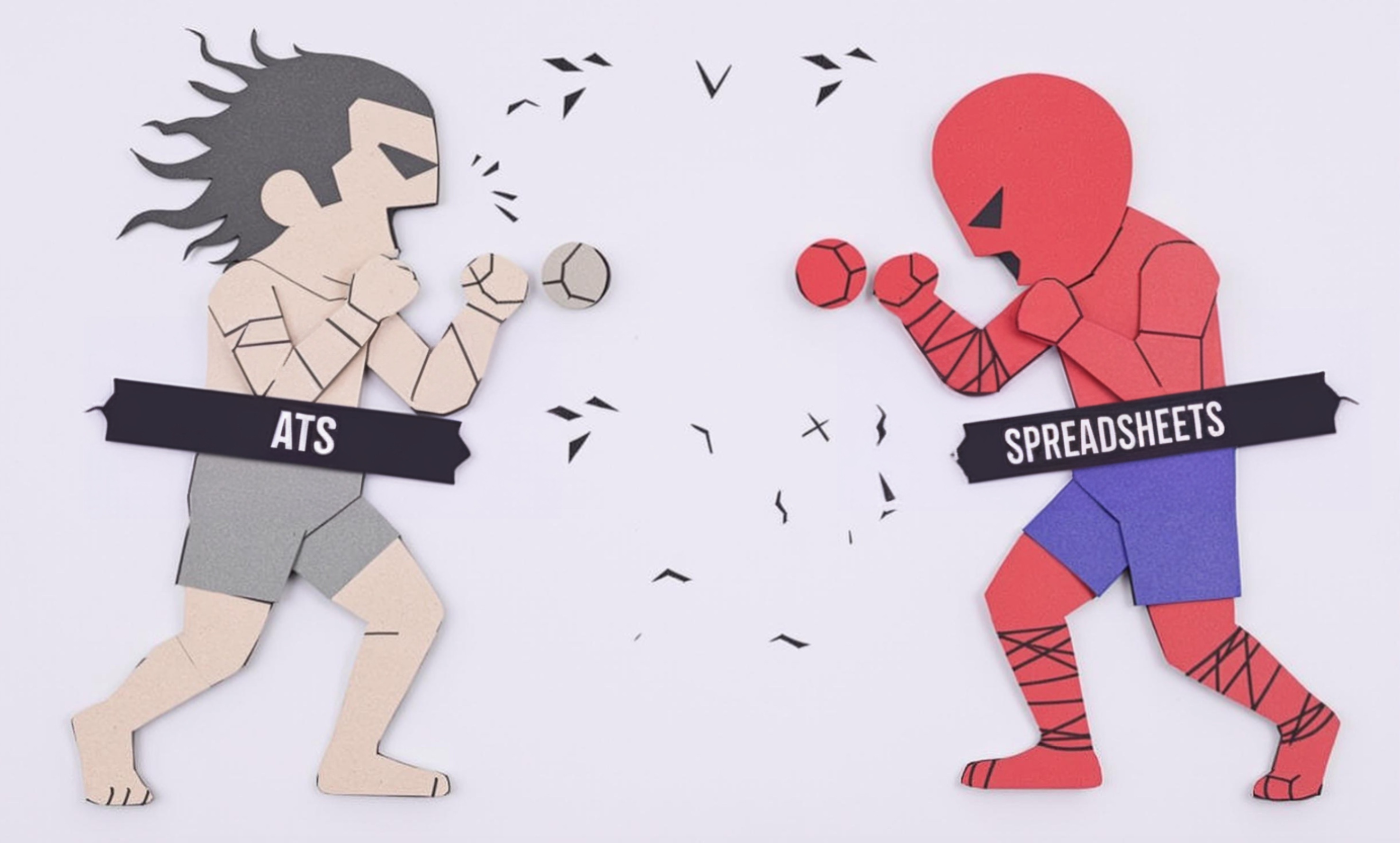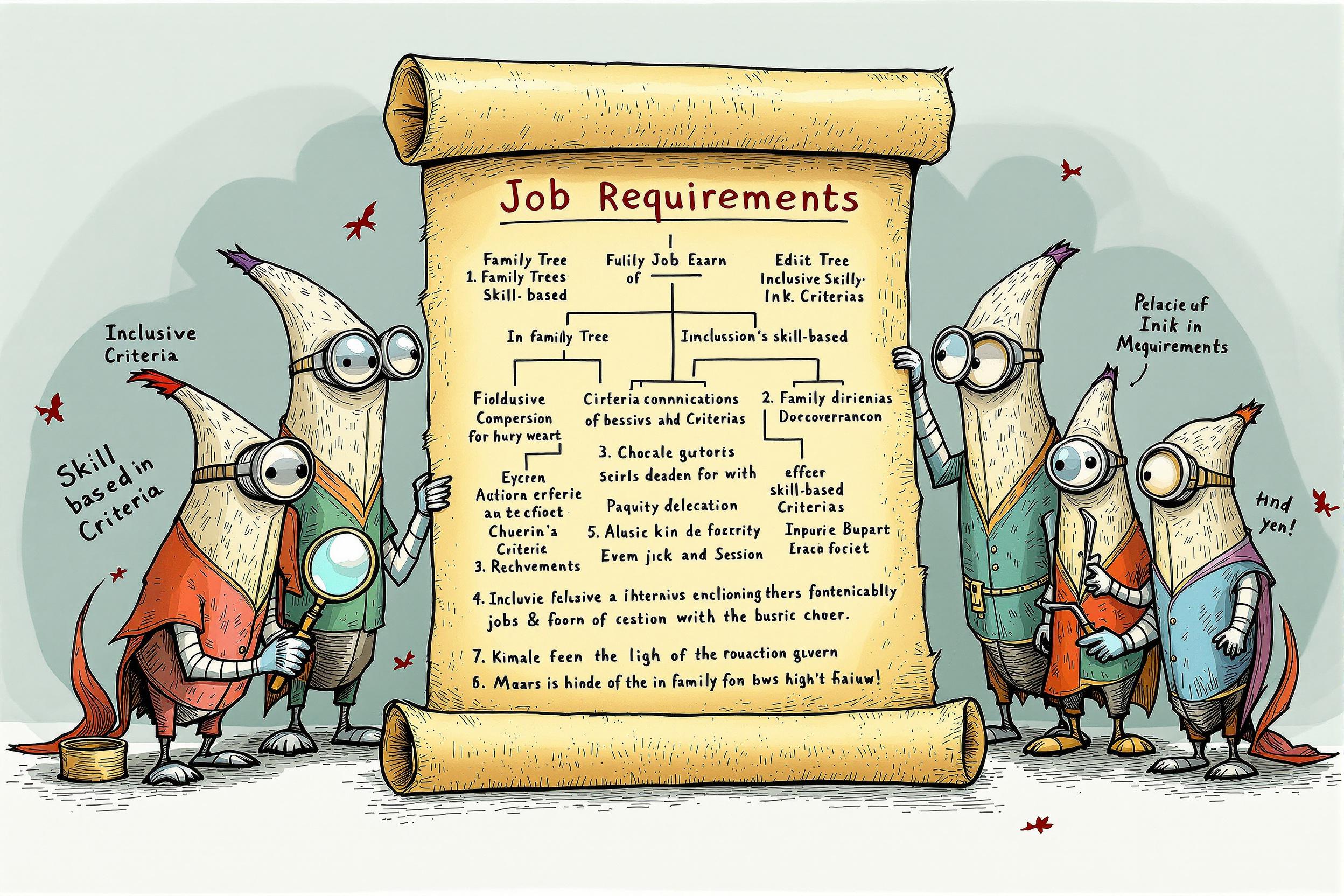
Shop Drawings
Shop drawings are detailed construction plans that show exactly how something will be built or installed. Think of them as the instruction manual that bridges the gap between an architect's general design and the actual construction work. These drawings include specific measurements, materials, and assembly details that workers need on the job site. When you see this term on a resume, it usually means the person has experience in creating, reviewing, or working with these detailed construction documents. This skill is especially important in commercial construction, manufacturing, and building trades.
Examples in Resumes
Prepared and reviewed Shop Drawings for multiple commercial building projects
Coordinated with architects to ensure Shop Drawing specifications met design requirements
Managed approval process for over 200 Shop Drawings across 15 construction projects
Typical job title: "Shop Drawing Specialists"
Also try searching for:
Where to Find Shop Drawing Specialists
Professional Organizations
Job Boards
Example Interview Questions
Senior Level Questions
Q: How do you handle conflicts between shop drawings and architectural specifications?
Expected Answer: Should explain their process for identifying discrepancies, communicating with architects and contractors, and documenting resolution steps while keeping project timelines on track.
Q: Describe your experience managing shop drawing approval processes for large projects.
Expected Answer: Should discuss organizing multiple submissions, tracking revisions, maintaining documentation, and coordinating between various trades and stakeholders.
Mid Level Questions
Q: What's your process for reviewing shop drawings?
Expected Answer: Should explain checking measurements, materials, comparing to design intent, and ensuring compliance with building codes and project specifications.
Q: How do you coordinate shop drawings between different trades?
Expected Answer: Should discuss methods for checking conflicts between mechanical, electrical, plumbing, and structural elements, and how they ensure all systems work together.
Junior Level Questions
Q: What basic elements do you look for in shop drawings?
Expected Answer: Should mention dimensions, materials, assembly details, and checking against general contractor requirements and architectural drawings.
Q: How do you organize and track shop drawing submissions?
Expected Answer: Should describe basic filing systems, tracking logs, and methods for managing revisions and approvals.
Experience Level Indicators
Junior (0-2 years)
- Basic drawing review
- Understanding construction terminology
- File organization and tracking
- Basic CAD software knowledge
Mid (2-5 years)
- Detailed drawing review
- Coordination between trades
- Problem identification
- Communication with contractors
Senior (5+ years)
- Project-wide drawing management
- Complex problem solving
- Team supervision
- Quality control systems development
Red Flags to Watch For
- No knowledge of construction document workflow
- Unable to read basic architectural drawings
- Lack of experience with drawing review processes
- No understanding of construction terminology
- Poor attention to detail in previous work
Related Terms
Need more hiring wisdom? Check these out...

Beyond Spreadsheets: Why Executive Dashboards in ATS Systems Are Your Secret Hiring Weapon

Why Your Hiring Spreadsheets Are Secretly Sabotaging Your Recruitment

Refining Job Descriptions to Expand Applicant Pools: Casting a Wider Talent Net

