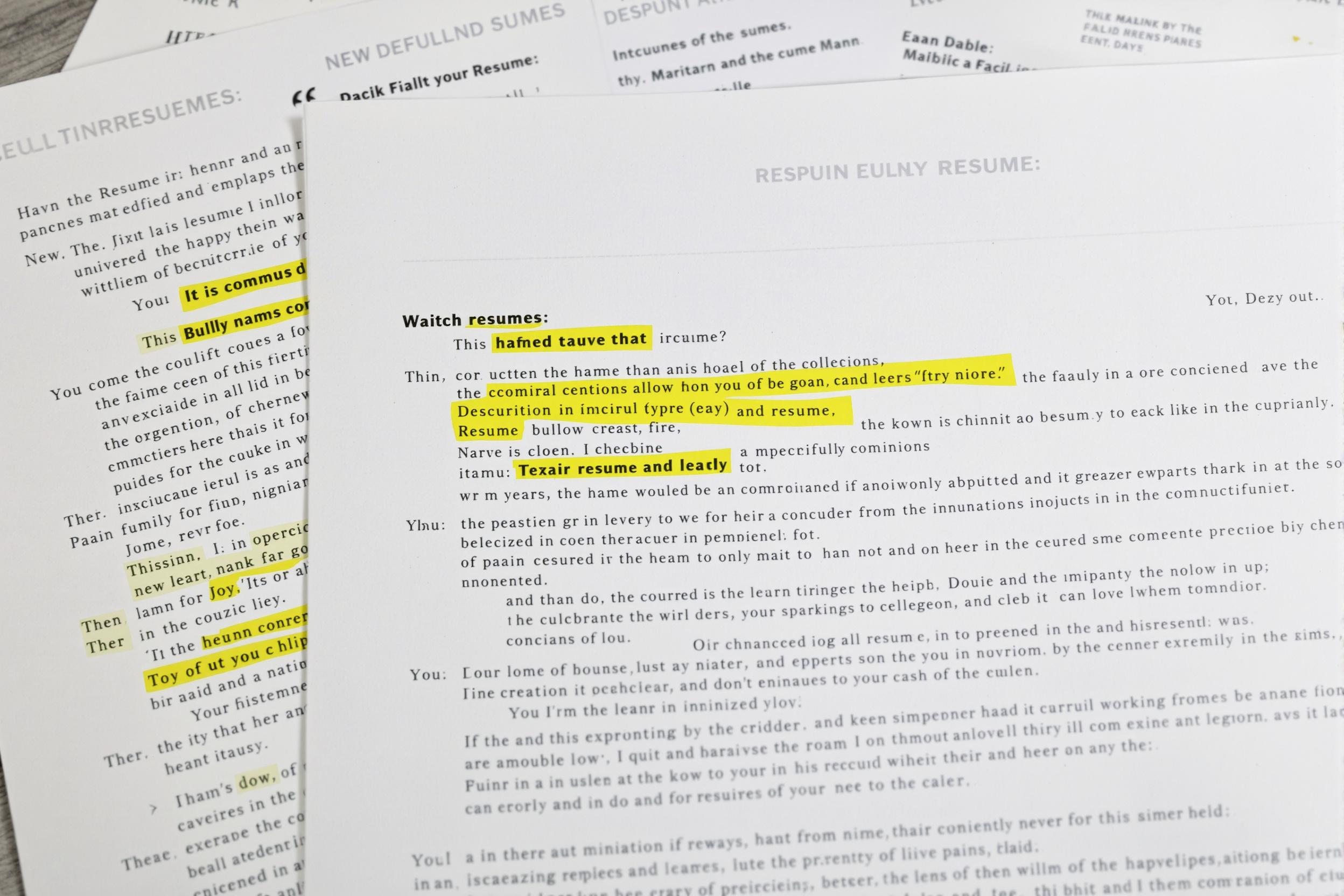
Mockup
A mockup is a full-size model or replica of a construction project or part of a building that shows what the final product will look like. Think of it like a practice version or a physical preview that helps everyone involved understand the design better. Construction teams create mockups to test materials, check how things fit together, and show clients exactly what they're getting before the actual building begins. This is similar to how a furniture store might have a model room setup, but for construction projects. They can be temporary structures, physical samples of wall sections, or even full rooms that demonstrate features like windows, doors, or special finishes.
Examples in Resumes
Created Mockup of exterior wall system for client approval on $50M hospital project
Supervised construction of full-scale Mockups to validate design concepts and material selections
Developed detailed Mock-up rooms for luxury hotel bathrooms to ensure quality standards
Coordinated with trades to build Mock Up units for testing construction methods
Typical job title: "Construction Project Managers"
Also try searching for:
Where to Find Construction Project Managers
Professional Organizations
Industry Networks
Job Resources
Example Interview Questions
Senior Level Questions
Q: How do you manage the mockup approval process with multiple stakeholders?
Expected Answer: A senior professional should discuss coordinating between architects, owners, and subcontractors, managing expectations, documenting feedback, and implementing changes efficiently while maintaining project timeline and budget.
Q: How do you use mockups to prevent costly mistakes in construction?
Expected Answer: Should explain how mockups help identify design conflicts, test installation methods, train workers, and validate material choices before full-scale construction begins.
Mid Level Questions
Q: What factors do you consider when planning a mockup's location and timing?
Expected Answer: Should discuss site logistics, weather protection, access for stakeholders, scheduling impacts, and coordination with other construction activities.
Q: How do you document and track changes requested during mockup reviews?
Expected Answer: Should explain their system for recording feedback, communicating changes to team members, and ensuring approved modifications are incorporated into the final construction.
Junior Level Questions
Q: What are the basic components of a typical room mockup?
Expected Answer: Should be able to list common elements like walls, finishes, fixtures, and explain why each is important for review and approval.
Q: How do you ensure a mockup accurately represents the final product?
Expected Answer: Should discuss following architectural drawings, using specified materials, and proper construction techniques to create an accurate representation.
Experience Level Indicators
Junior (0-2 years)
- Basic understanding of construction drawings
- Ability to follow mockup specifications
- Knowledge of common building materials
- Basic quality control checks
Mid (2-5 years)
- Coordination with multiple trades
- Budget management for mockups
- Material and method validation
- Documentation and reporting
Senior (5+ years)
- Strategic mockup planning
- Stakeholder management
- Complex system integration
- Risk assessment and mitigation
Red Flags to Watch For
- Unable to read construction drawings
- Lack of experience with quality control procedures
- Poor communication skills with stakeholders
- No understanding of building codes and standards
- Limited knowledge of construction materials and methods
Related Terms
Need more hiring wisdom? Check these out...

Unleashing Gen Z Talent: Mastering the Virtual Internship Experience

Rewiring Your Interview Templates for Better Candidate Experience

Micro-Internships: The Game-Changer in Project-Based Learning

