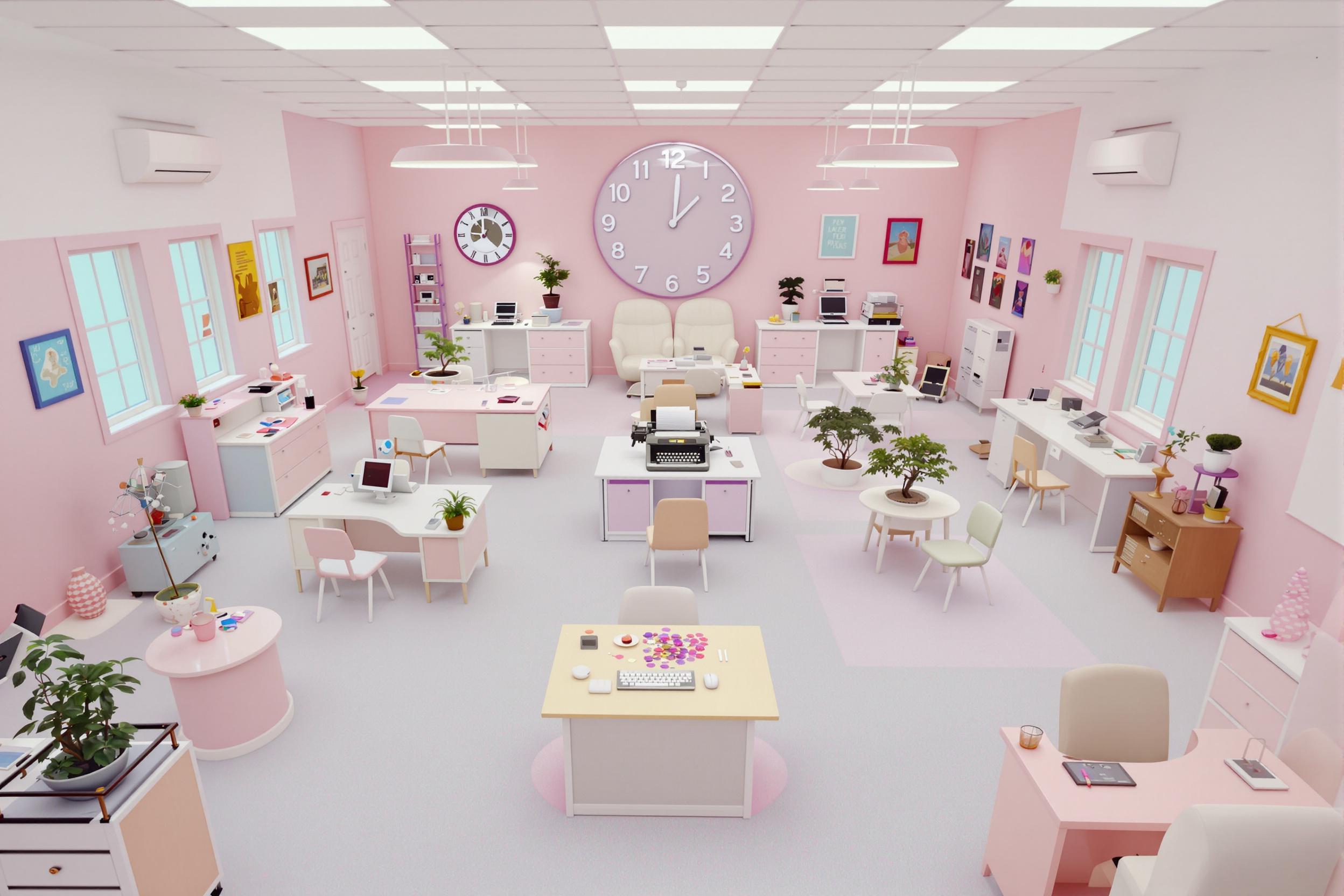
V-Ray
V-Ray is a popular visualization tool that architects and designers use to create realistic 3D images of buildings and spaces before they are built. Think of it as a sophisticated photo-making system for architectural designs. When looking through resumes, you'll often see it mentioned alongside other design software like AutoCAD or SketchUp. It's particularly valued because it helps architects show clients exactly how their projects will look, from the way sunlight enters a room to how different materials like glass or wood will appear. It's similar to other rendering tools like Lumion or Corona Renderer, but V-Ray is often considered an industry standard.
Examples in Resumes
Created photorealistic client presentations using V-Ray and 3ds Max
Developed high-quality architectural visualizations with V-Ray for commercial projects
Led rendering team and established V-Ray standards for architectural visualization workflow
Typical job title: "3D Visualization Artists"
Also try searching for:
Where to Find 3D Visualization Artists
Online Communities
Learning Resources
Professional Networks
Example Interview Questions
Senior Level Questions
Q: How would you manage a large architectural visualization project with multiple team members?
Expected Answer: Should discuss project organization, setting rendering standards, managing resource libraries, coordinating with architects, and ensuring consistent quality across team outputs.
Q: How do you optimize rendering times while maintaining high quality?
Expected Answer: Should explain balancing project deadlines with quality requirements, understanding of render settings, and experience with managing multiple rendering tasks efficiently.
Mid Level Questions
Q: How do you create realistic materials and lighting in V-Ray?
Expected Answer: Should be able to explain how they create and adjust materials to match real-world references, and demonstrate understanding of both interior and exterior lighting scenarios.
Q: What's your process for creating a complete architectural visualization from start to finish?
Expected Answer: Should outline their workflow from receiving architectural plans to delivering final renders, including client communication and revision processes.
Junior Level Questions
Q: What are the basic V-Ray settings you adjust most often?
Expected Answer: Should be familiar with basic render settings, camera settings, and simple material creation for standard architectural materials.
Q: How do you set up a basic daylight interior scene?
Expected Answer: Should be able to explain basic lighting setup, window creation, and simple interior material application.
Experience Level Indicators
Junior (0-2 years)
- Basic material creation and application
- Simple interior and exterior lighting setups
- Basic render settings configuration
- Understanding of basic architectural visualization principles
Mid (2-5 years)
- Advanced material creation and lighting techniques
- Efficient rendering workflow management
- Post-production enhancement skills
- Client presentation preparation
Senior (5+ years)
- Complex project management
- Team leadership and training
- Advanced visualization techniques
- Client relationship management
Red Flags to Watch For
- No portfolio of rendered work
- Lack of knowledge about basic architectural principles
- No experience with any 3D modeling software
- Unable to show understanding of lighting and materials in architecture
- No experience working with architectural plans or drawings
Need more hiring wisdom? Check these out...

Virtual Reality in Certification Exams: How VR is Transforming Specialized Training

Step Into Our World: How Pre-Recorded Virtual Workplace Tours Are Changing The Recruitment Game

Unified HR Experience Platforms: Transforming the Way We Work

