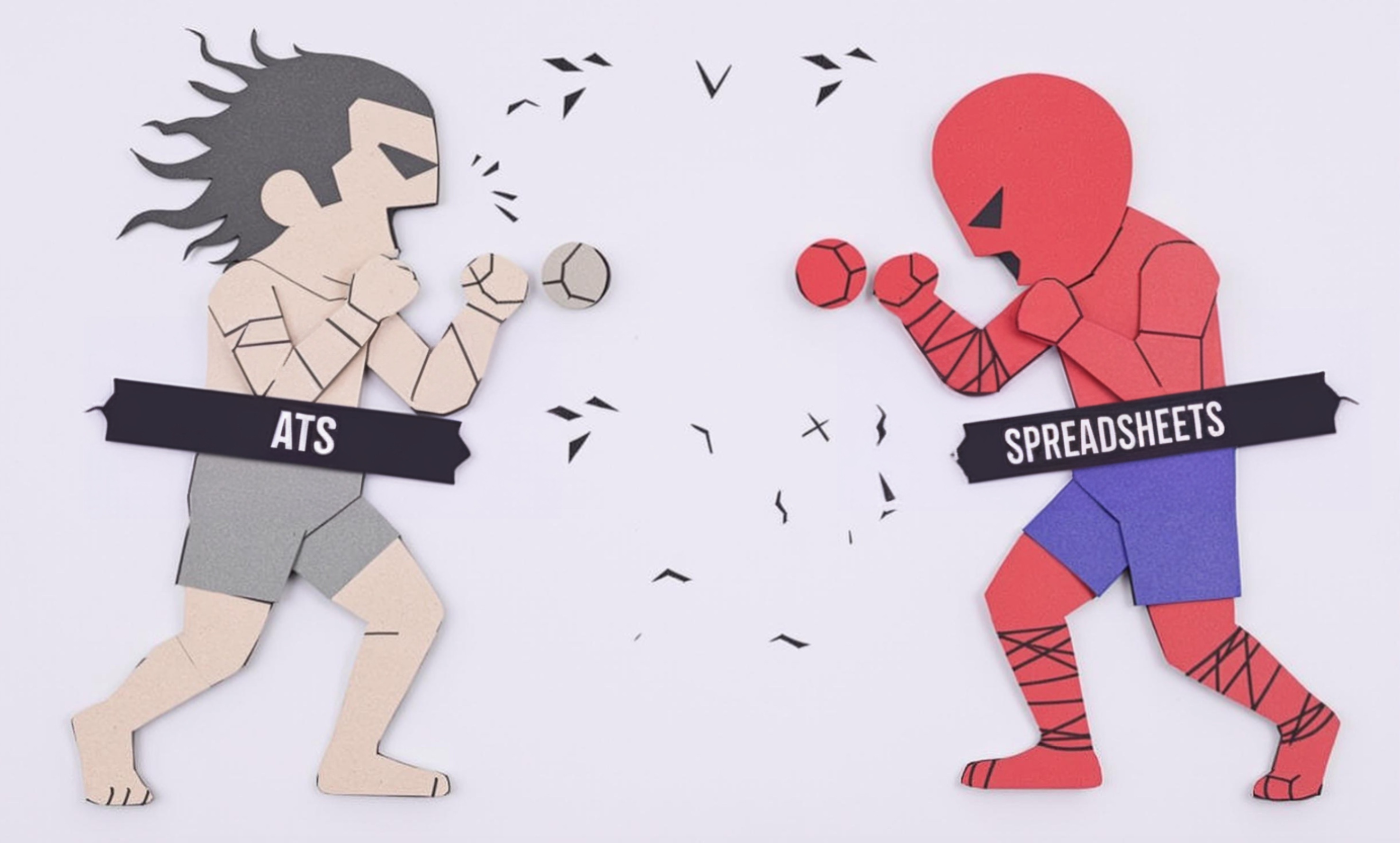
SketchUp
SketchUp is a popular 3D design software that architects and designers use to create building models and design concepts. Think of it as a digital drawing board where professionals can create and show what buildings will look like before they're built. It's known for being easier to learn compared to other architecture software, making it popular in both education and professional settings. While some similar tools include AutoCAD and Revit, SketchUp is often preferred for its simplicity and quick visualization capabilities. It's particularly useful for creating initial design concepts and presenting ideas to clients in a way they can easily understand.
Examples in Resumes
Created detailed 3D building models using SketchUp for client presentations
Developed interior design concepts with SketchUp Pro for commercial spaces
Led team training sessions on SketchUp modeling techniques
Used SketchUp to generate accurate construction visualization models
Typical job title: "SketchUp Designers"
Also try searching for:
Where to Find SketchUp Designers
Online Communities
Learning Resources
Professional Networks
Example Interview Questions
Senior Level Questions
Q: How would you manage a large-scale architectural project using SketchUp?
Expected Answer: A senior designer should discuss project organization, file management, working with teams, creating template files, and integrating with other software tools. They should also mention experience with managing complex models and optimization techniques.
Q: How do you ensure accuracy and maintain quality in SketchUp models for construction purposes?
Expected Answer: Should explain methods for maintaining precise measurements, organizing layers, using groups and components effectively, and quality checking procedures. Should also discuss experience with construction documentation requirements.
Mid Level Questions
Q: How do you use SketchUp to communicate design ideas to clients?
Expected Answer: Should discuss creating presentation-quality views, using styles and scenes, adding materials and textures, and exporting various file formats for client presentations. Should mention experience with client feedback integration.
Q: What's your process for creating detailed interior designs in SketchUp?
Expected Answer: Should explain workflow for space planning, furniture placement, material selection, and creating realistic interior views. Should discuss using components and organizing model structure.
Junior Level Questions
Q: What are the basic tools in SketchUp that you use most often?
Expected Answer: Should be able to describe basic modeling tools like Push/Pull, Line, Rectangle, and Move, and explain how they use these to create simple 3D models.
Q: How do you organize your SketchUp models using layers and groups?
Expected Answer: Should demonstrate understanding of basic model organization, using layers for different elements, and how to create and manage groups and components.
Experience Level Indicators
Junior (0-2 years)
- Basic 3D modeling and navigation
- Simple material application
- Basic presentation setup
- Understanding of scale and measurements
Mid (2-5 years)
- Complex modeling techniques
- Custom material creation
- Advanced presentation methods
- Plugin utilization
Senior (5+ years)
- Project management
- Advanced modeling optimization
- Integration with other design software
- Team leadership and training
Red Flags to Watch For
- No understanding of architectural or design principles
- Unable to work with accurate measurements and scale
- No experience with creating presentation-quality models
- Lack of knowledge about basic construction principles
Related Terms
Need more hiring wisdom? Check these out...

Redefining Team Collaboration in a Digital Workspace

Unified HR Experience Platforms: Transforming the Way We Work

Why Your Hiring Spreadsheets Are Secretly Sabotaging Your Recruitment

