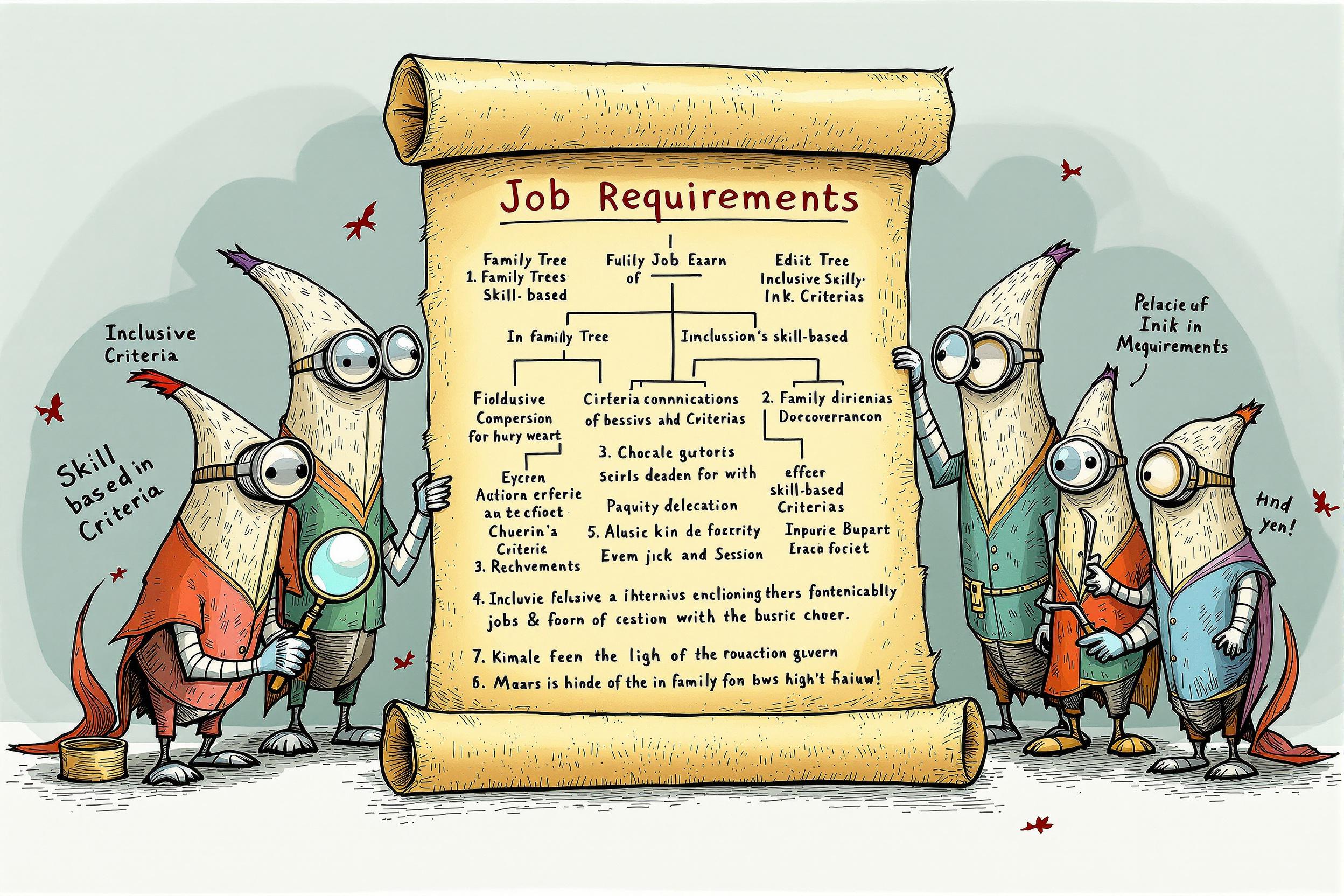
Technical Drawings
Technical Drawings are detailed plans that show how to build sets, props, or stage elements for theater, film, or television productions. Think of them as blueprints that tell construction crews exactly what to build and how to build it. They include measurements, materials needed, and specific instructions - similar to how furniture assembly instructions work, but much more detailed and professional. These drawings help ensure that what gets built matches exactly what the designer envisioned, while also making sure it's safe and can be built within budget.
Examples in Resumes
Created Technical Drawings for main stage theatrical productions using AutoCAD
Developed detailed Construction Drawings for film set pieces including furniture and architectural elements
Supervised construction team of 10 using Technical Drawings and Shop Drawings to build television show sets
Typical job title: "Technical Draftspersons"
Also try searching for:
Where to Find Technical Draftspersons
Professional Organizations
Online Communities
Job Resources
Example Interview Questions
Senior Level Questions
Q: How do you handle last-minute design changes that affect multiple elements of a set?
Expected Answer: A senior candidate should explain their process for managing changes, including updating drawings quickly, communicating with construction teams, assessing impact on budget and timeline, and maintaining proper documentation of changes.
Q: Tell me about a time when you had to manage multiple complex projects with overlapping deadlines.
Expected Answer: Look for answers demonstrating leadership, organization skills, ability to prioritize, and experience coordinating with different departments while maintaining quality and meeting deadlines.
Mid Level Questions
Q: What software tools do you use for creating technical drawings, and why?
Expected Answer: Should be able to discuss common industry software (like AutoCAD, Vectorworks, or SketchUp), explaining their preferences based on project needs and efficiency.
Q: How do you ensure your technical drawings are clear for construction crews to follow?
Expected Answer: Should mention including detailed measurements, clear labeling, multiple views when needed, material specifications, and notes for special construction requirements.
Junior Level Questions
Q: What basic elements do you include in every technical drawing?
Expected Answer: Should mention scale, dimensions, title block with project info, revision dates, material specifications, and basic construction notes.
Q: How do you handle scale and measurements in your drawings?
Expected Answer: Should demonstrate understanding of standard scaling practices, importance of accurate measurements, and ability to convert between different measurement units.
Experience Level Indicators
Junior (0-2 years)
- Basic drafting skills
- Understanding of construction materials
- Knowledge of basic design software
- Ability to read and interpret design concepts
Mid (2-5 years)
- Advanced software proficiency
- Budget awareness in designs
- Understanding of safety requirements
- Experience with multiple production types
Senior (5+ years)
- Project management
- Team leadership
- Complex problem-solving
- Advanced construction knowledge
Red Flags to Watch For
- No knowledge of industry-standard design software
- Inability to read or understand scale measurements
- Lack of experience with construction materials and methods
- Poor communication skills with construction teams
- No understanding of safety requirements
Related Terms
Need more hiring wisdom? Check these out...

Beyond Spreadsheets: Why Executive Dashboards in ATS Systems Are Your Secret Hiring Weapon

Building an Unshakable ATS Data Governance Framework: A Guide to Protecting Your Recruitment Goldmine

Refining Job Descriptions to Expand Applicant Pools: Casting a Wider Talent Net

