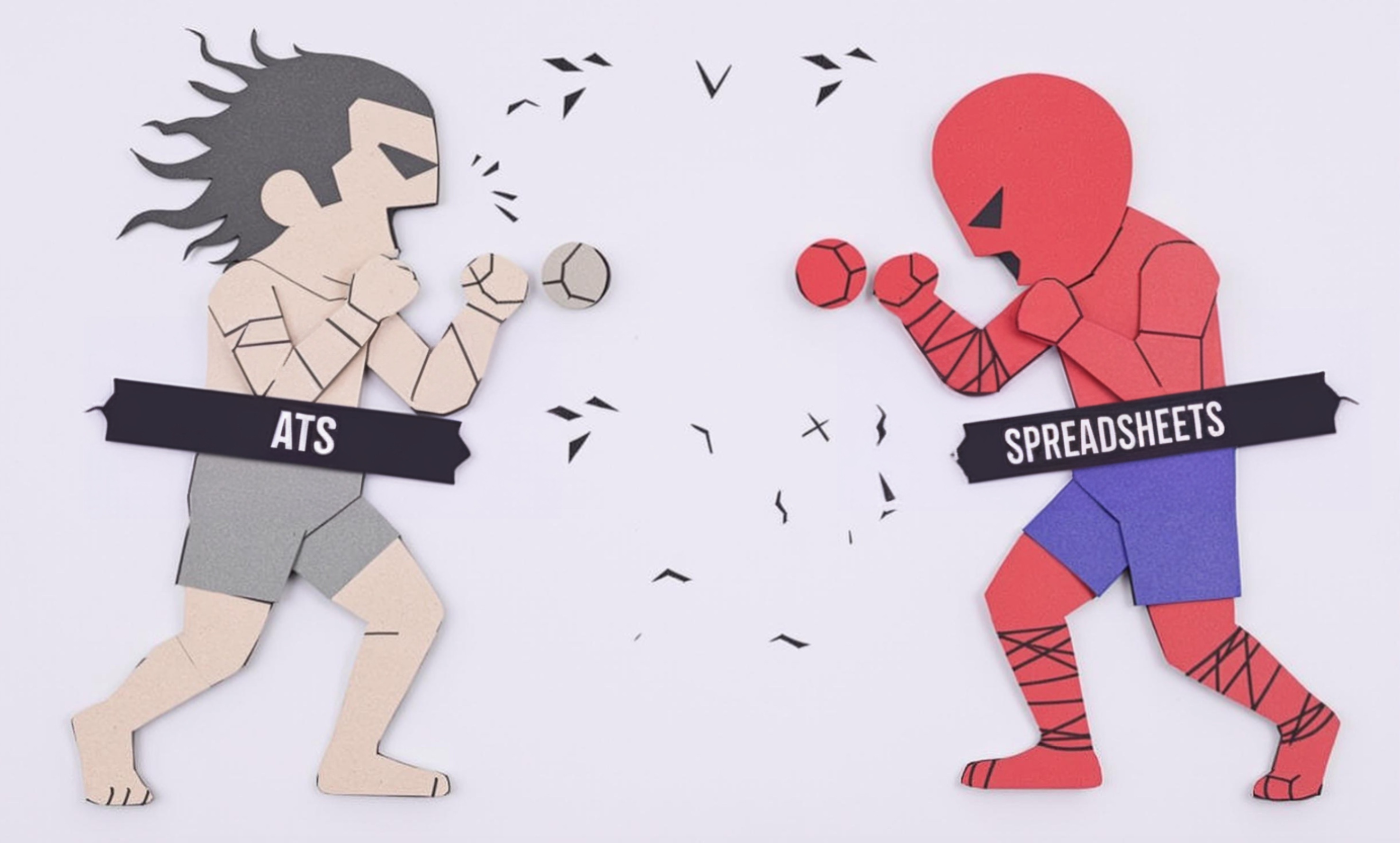
SketchUp
SketchUp is a user-friendly 3D design software that's commonly used in set construction, architecture, and interior design. It's like a digital drawing board where people can create detailed 3D models of sets, buildings, and spaces. Set constructors use it to plan and visualize how a set will look before actually building it, which helps save time and materials. It's simpler to use than many other design tools, making it popular for both beginners and professionals. Think of it as a digital way to create detailed blueprints and visual plans that construction teams can follow.
Examples in Resumes
Created detailed set designs using SketchUp for multiple theater productions
Developed 3D construction plans in SketchUp for television show sets
Used SketchUp to model and plan complex stage environments
Typical job title: "SketchUp Designers"
Also try searching for:
Where to Find SketchUp Designers
Online Communities
Job Boards
Learning Resources
Example Interview Questions
Senior Level Questions
Q: How would you manage a complex set design project with multiple team members using SketchUp?
Expected Answer: A senior designer should discuss project organization, file sharing methods, creating component libraries, and coordinating with construction teams. They should mention experience in breaking down large projects into manageable parts.
Q: Describe a challenging set design you created and how you solved construction problems using SketchUp.
Expected Answer: Look for answers that demonstrate problem-solving abilities, understanding of real-world construction limitations, and how they used SketchUp to prevent issues before building began.
Mid Level Questions
Q: How do you ensure your SketchUp designs are practical for actual construction?
Expected Answer: Should explain how they consider material specifications, construction methods, and budget constraints in their designs. Should mention experience in creating detailed construction documents.
Q: What methods do you use to share designs with construction teams?
Expected Answer: Should discuss creation of 2D plans from 3D models, dimensioning, annotations, and how they communicate design intent to builders.
Junior Level Questions
Q: What are the basic tools in SketchUp that you use most often?
Expected Answer: Should be able to describe basic modeling tools like Push/Pull, Line, Rectangle, and how to create simple 3D shapes and structures.
Q: How do you ensure accurate measurements in your SketchUp models?
Expected Answer: Should explain basic dimensioning tools, working with real-world measurements, and understanding of scale in SketchUp.
Experience Level Indicators
Junior (0-2 years)
- Basic 3D modeling
- Simple set element creation
- Understanding of basic measurements
- Basic material application
Mid (2-5 years)
- Complex set design creation
- Construction document preparation
- Material and cost estimation
- Team collaboration
Senior (5+ years)
- Project management
- Advanced modeling techniques
- Construction feasibility analysis
- Team leadership
Red Flags to Watch For
- No understanding of real-world construction principles
- Unable to create proper measurements and scales
- Lack of experience with construction drawings
- No knowledge of material properties and limitations
Related Terms
Need more hiring wisdom? Check these out...

Redefining Team Collaboration in a Digital Workspace

Unified HR Experience Platforms: Transforming the Way We Work

Why Your Hiring Spreadsheets Are Secretly Sabotaging Your Recruitment

