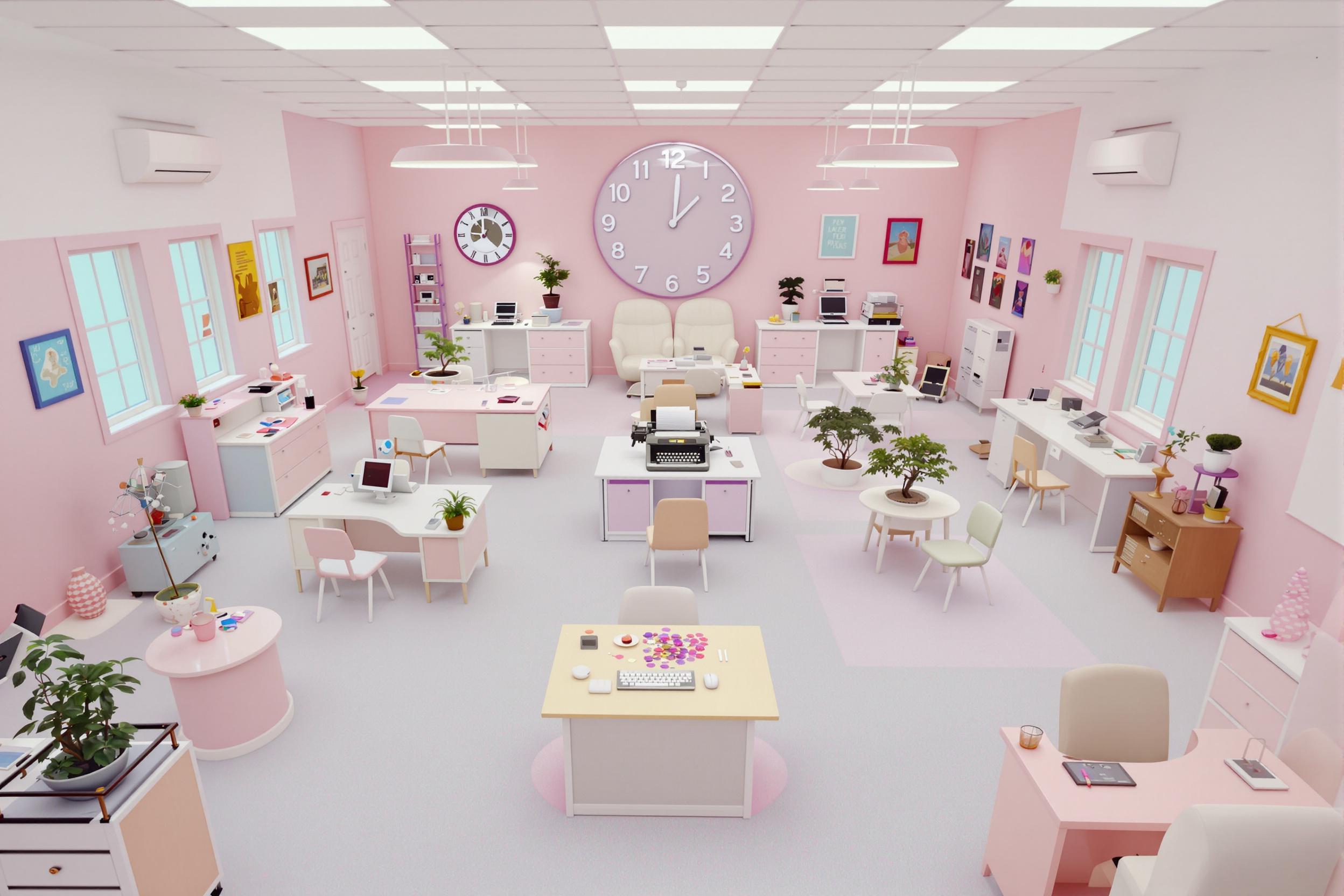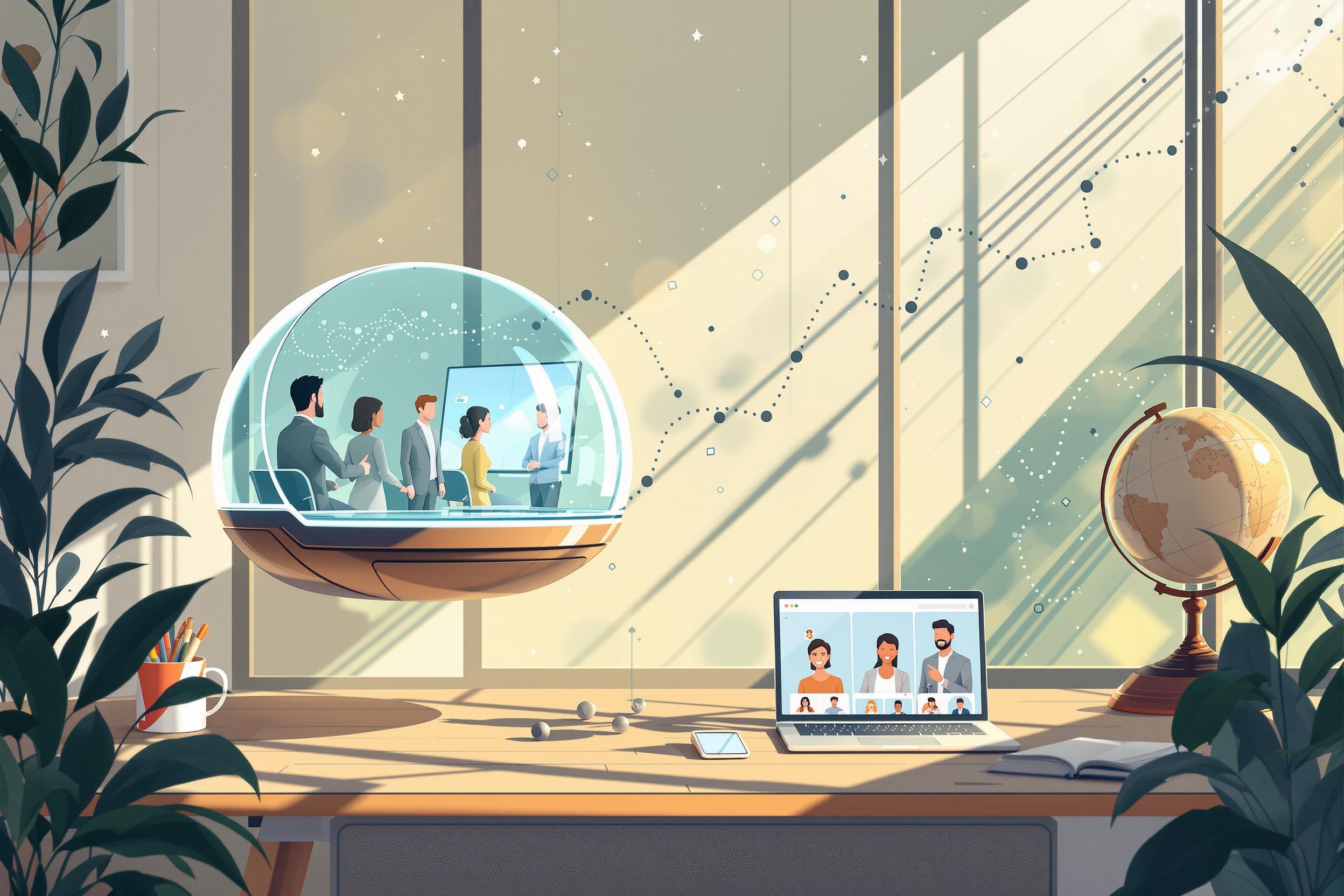
Section View
A Section View is a technical drawing that shows what a theater stage or set would look like if it were cut vertically, like looking at a slice of cake from the side. It's an essential tool that stage designers use to show how different elements of a set are positioned vertically, including hanging lights, curtains, platforms, and scenery. This type of drawing helps production teams understand height relationships, sight lines (what the audience can see), and how to safely build and install set pieces. It's similar to architectural drawings but specifically focused on theatrical needs.
Examples in Resumes
Created detailed Section View drawings for main stage productions using AutoCAD
Developed Section Views and technical drawings for touring Broadway shows
Used Sectional View designs to coordinate lighting and scenery placement for opera productions
Prepared Section drawings to ensure proper sight lines and safety requirements were met
Typical job title: "Theater Technical Directors"
Also try searching for:
Where to Find Theater Technical Directors
Professional Organizations
Online Resources
Education Resources
Example Interview Questions
Senior Level Questions
Q: How do you approach creating section views for complex multi-level sets?
Expected Answer: A senior designer should discuss their process of analyzing sight lines, considering safety requirements, coordinating with various departments, and using industry-standard software to create detailed drawings that can be understood by the entire production team.
Q: How do you handle budget constraints while maintaining design integrity in your section views?
Expected Answer: Should demonstrate experience in making practical decisions about materials and construction methods, ability to suggest cost-effective alternatives, and knowledge of how to modify designs while maintaining the artistic vision.
Mid Level Questions
Q: What software do you use for creating section views, and why?
Expected Answer: Should be able to discuss common design software like AutoCAD or Vectorworks, explain their advantages, and demonstrate understanding of both digital and traditional drawing methods.
Q: How do you ensure your section views communicate effectively with different departments?
Expected Answer: Should explain their method of including clear measurements, notes, and legends that can be understood by lighting, sound, construction, and other technical teams.
Junior Level Questions
Q: What are the basic elements you include in a section view?
Expected Answer: Should mention essential components like stage dimensions, heights, sight lines, hanging positions, and basic structural elements that need to be shown in a theatrical section view.
Q: How do you determine appropriate scale for your section views?
Expected Answer: Should understand standard drawing scales used in theater, how to choose appropriate scale based on project size, and basic drafting conventions.
Experience Level Indicators
Junior (0-2 years)
- Basic drafting and drawing skills
- Understanding of theater terminology
- Knowledge of basic stage dimensions
- Familiarity with design software
Mid (2-5 years)
- Detailed technical drawings
- Understanding of construction methods
- Coordination with multiple departments
- Budget awareness
Senior (5+ years)
- Complex multi-level designs
- Project management
- Safety regulation compliance
- Team leadership
Red Flags to Watch For
- Unable to read or create basic technical drawings
- Lack of knowledge about theater safety regulations
- No understanding of sight lines and audience perspective
- Unfamiliarity with standard theater terminology
- No experience with design software
Related Terms
Need more hiring wisdom? Check these out...

Step Into Our World: How Pre-Recorded Virtual Workplace Tours Are Changing The Recruitment Game

Virtual Reality in Certification Exams: How VR is Transforming Specialized Training

Beyond Spreadsheets: Why Executive Dashboards in ATS Systems Are Your Secret Hiring Weapon

