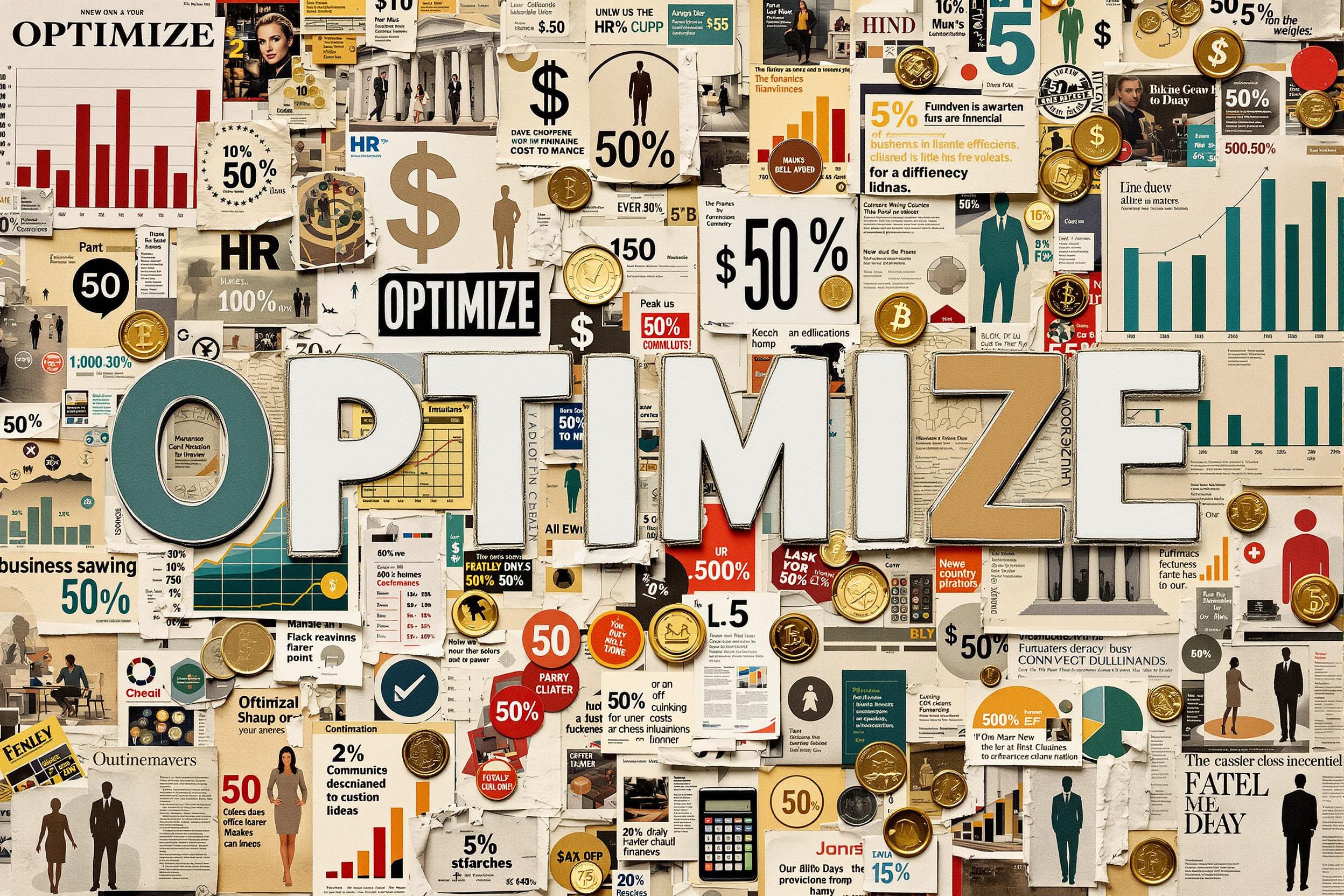
Rhino
Rhino (or Rhinoceros 3D) is a popular computer program that architects and designers use to create 3D models of buildings and objects. It's like a digital sculpting tool that helps professionals visualize and design everything from buildings to furniture. The program is known for being versatile and precise, making it valuable for both early design sketches and detailed final models. When you see "Rhino" on a resume, it means the candidate can create and work with 3D digital models. Similar programs include SketchUp, AutoCAD, and 3ds Max.
Examples in Resumes
Created detailed 3D building models using Rhino and Rhinoceros for client presentations
Developed complex architectural designs with Rhino 3D for multiple commercial projects
Led team training sessions for Rhinoceros 3D modeling software
Typical job title: "3D Modelers"
Also try searching for:
Where to Find 3D Modelers
Online Communities
Learning Resources
Professional Networks
Example Interview Questions
Senior Level Questions
Q: How would you manage a complex architectural project using Rhino?
Expected Answer: A senior designer should discuss project organization, file management, collaboration with team members, and integration with other software tools. They should mention experience with large-scale projects and managing multiple design iterations.
Q: How do you approach teaching Rhino to junior team members?
Expected Answer: Should demonstrate leadership abilities, explain teaching methodologies, and show understanding of common learning challenges. Should discuss creating standards and best practices for the team.
Mid Level Questions
Q: What's your process for creating presentation-ready models in Rhino?
Expected Answer: Should explain their workflow from initial concept to final presentation, including organizing layers, preparing different views, and creating visually appealing representations for clients.
Q: How do you handle design changes and revisions in Rhino?
Expected Answer: Should discuss version control, file organization, and efficient ways to modify existing models. Should mention communication with team members about changes.
Junior Level Questions
Q: What basic tools in Rhino do you use most often?
Expected Answer: Should be able to describe basic modeling tools, demonstrate understanding of the interface, and explain simple modeling techniques.
Q: How do you ensure accuracy in your Rhino models?
Expected Answer: Should discuss basic measuring tools, unit settings, and checking their work. Should understand the importance of precision in architectural modeling.
Experience Level Indicators
Junior (0-2 years)
- Basic 3D modeling and editing
- Simple geometric shapes and forms
- Basic rendering capabilities
- Understanding of architectural drawings
Mid (2-5 years)
- Complex surface modeling
- Custom script usage
- Integration with other design software
- Detailed presentation preparation
Senior (5+ years)
- Advanced modeling techniques
- Project and team management
- Training and mentoring
- Complex project coordination
Red Flags to Watch For
- No understanding of basic architectural principles
- Unable to show portfolio of 3D models
- No experience with real-world architectural projects
- Lack of knowledge about standard architectural measurements and scales
Related Terms
Need more hiring wisdom? Check these out...

Unified HR Experience Platforms: Transforming the Way We Work

Why Your Hiring Process is a Maze (And How Design Thinking Can Turn It into a Superhighway)

Reducing Time-to-Hire: Practical Strategies Using AI Tools

