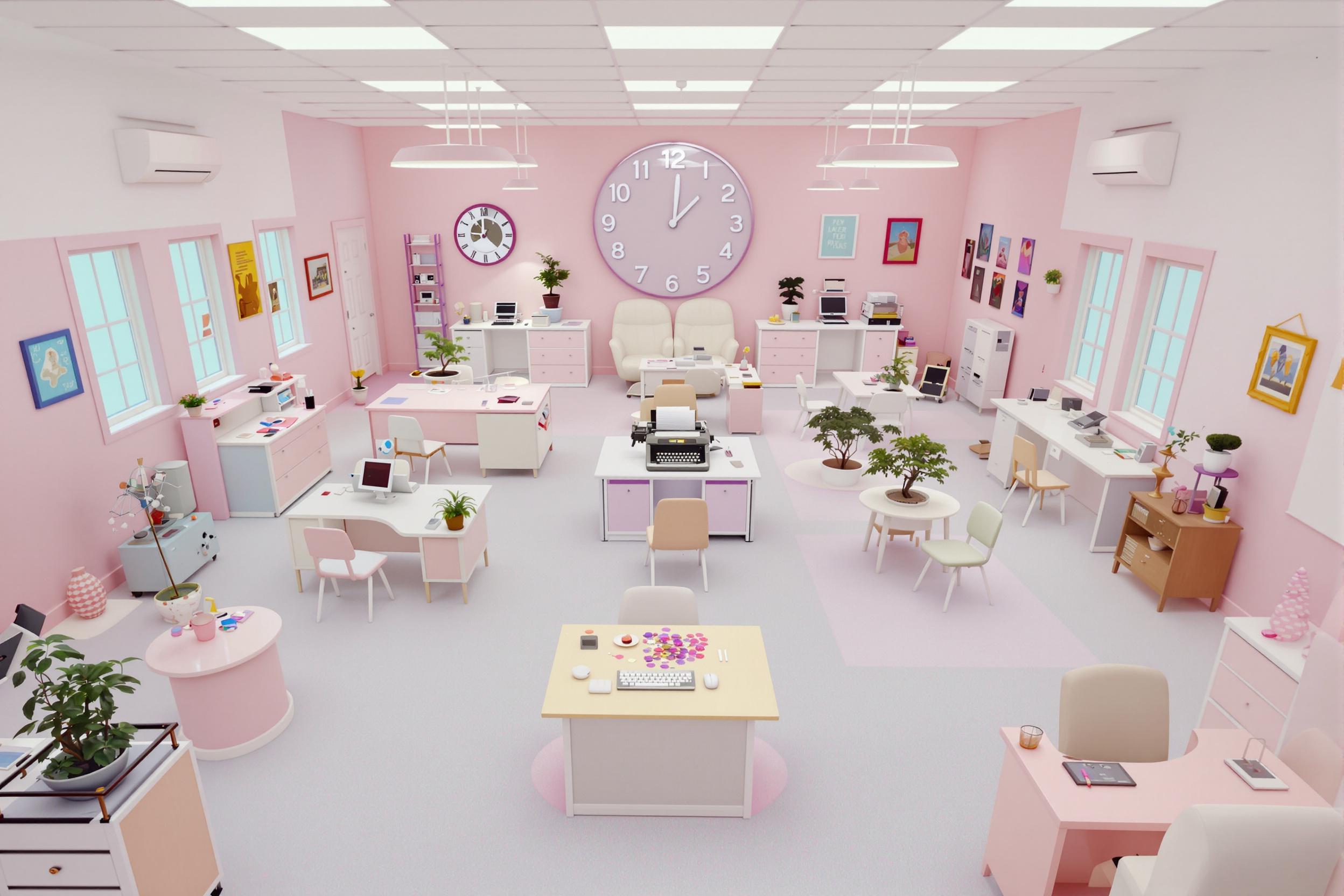
Gallery Floor Plan
A Gallery Floor Plan is a detailed layout drawing that shows how artwork, exhibits, and visitor pathways are arranged within an art gallery or museum space. It's like a map that helps gallery staff organize exhibitions effectively, ensure smooth visitor flow, and maximize the impact of displayed works. Gallery professionals use these plans to make decisions about artwork placement, lighting, security measures, and accessibility requirements. This skill is essential for roles in exhibition design, gallery management, and museum curation.
Examples in Resumes
Designed and implemented Gallery Floor Plan for rotating contemporary art exhibitions
Optimized visitor flow through strategic Gallery Floor Plans for permanent collection
Created accessible Gallery Floor Plans incorporating ADA requirements and emergency exits
Managed installation team using detailed Exhibition Floor Plans and Gallery Floor Plans
Typical job title: "Gallery Managers"
Also try searching for:
Where to Find Gallery Managers
Professional Associations
Job Boards
Industry Networks
Example Interview Questions
Senior Level Questions
Q: How would you approach planning a major exhibition with multiple stakeholders and competing space requirements?
Expected Answer: Look for answers that demonstrate experience in balancing artistic vision with practical constraints, managing stakeholder expectations, and solving complex space allocation challenges while maintaining accessibility and safety standards.
Q: Describe how you would handle a last-minute major change to an exhibition layout the week before opening.
Expected Answer: Strong answers should include crisis management, team coordination, quick problem-solving, and ability to maintain exhibition quality while adapting to unexpected changes.
Mid Level Questions
Q: What factors do you consider when creating a gallery floor plan for a mixed-media exhibition?
Expected Answer: Should mention space requirements for different types of art, visitor flow patterns, lighting needs, security considerations, and accessibility requirements.
Q: How do you ensure accessible visitor flow while maximizing artwork visibility?
Expected Answer: Should discuss ADA compliance, crowd management, viewing distances, and strategic placement of artworks to create engaging visitor experiences.
Junior Level Questions
Q: What basic elements do you include in a gallery floor plan?
Expected Answer: Should mention artwork locations, walkways, emergency exits, lighting fixtures, and basic measurements of the space.
Q: How do you measure and document a gallery space for planning purposes?
Expected Answer: Should describe basic space measurement techniques, noting of fixed features like doors and windows, and standard documentation methods.
Experience Level Indicators
Junior (0-2 years)
- Basic space measurement and documentation
- Understanding of visitor flow patterns
- Knowledge of basic gallery safety requirements
- Ability to read and interpret floor plans
Mid (2-5 years)
- Exhibition layout design
- ADA compliance knowledge
- Lighting and security planning
- Space optimization techniques
Senior (5+ years)
- Complex exhibition planning
- Team coordination and leadership
- Budget management
- Strategic space utilization
Red Flags to Watch For
- No understanding of accessibility requirements
- Lack of knowledge about basic safety regulations
- Unable to read or create simple floor plans
- No experience with exhibition installation
- Poor spatial awareness
Related Terms
Need more hiring wisdom? Check these out...

Step Into Our World: How Pre-Recorded Virtual Workplace Tours Are Changing The Recruitment Game

Beyond Borders: Mastering the Art of a Global Onboarding Calendar

How Internal Gig Marketplaces Revolutionize Employee Development

