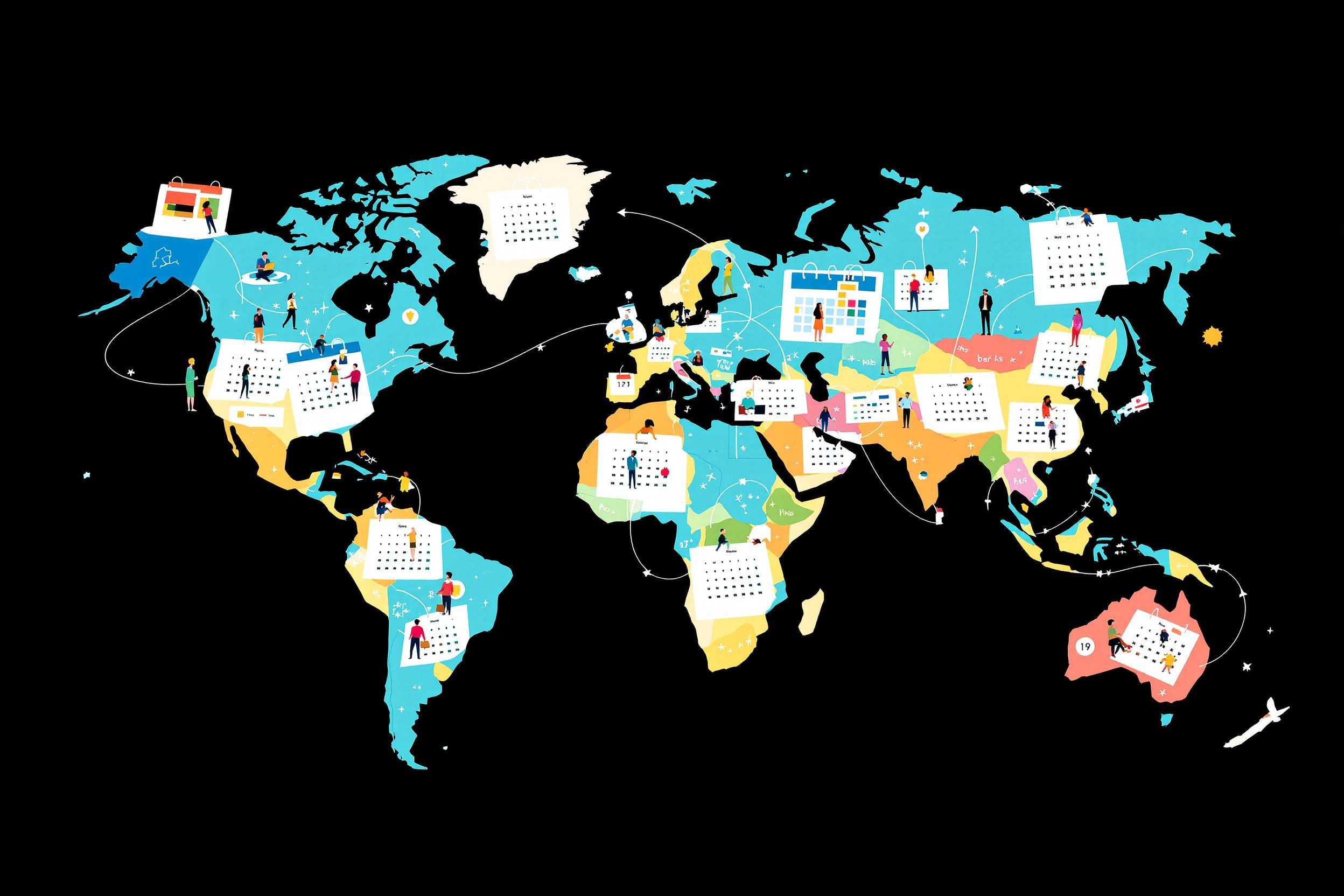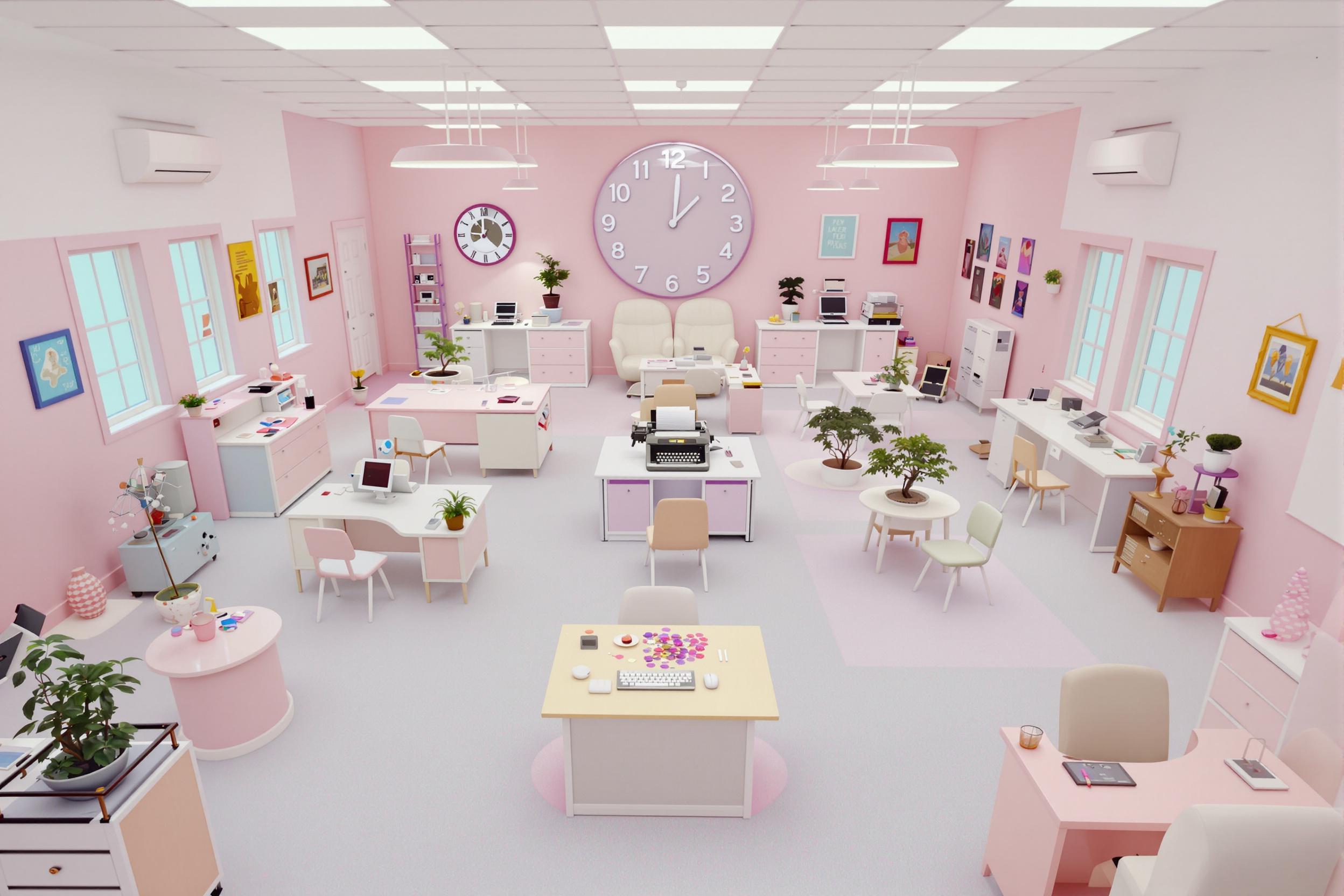
Floor Plan
A floor plan is a detailed map or drawing that shows how space will be used for an event. It's like a bird's-eye view that shows where everything will be placed - from tables and chairs to stages and vendor booths. Event planners use floor plans to make sure everything fits properly, follows safety rules, and creates the best flow for attendees. Think of it as similar to a seating chart but much more detailed, including all elements of the event space. Other terms that mean the same thing include "event layout," "space plan," or "venue diagram."
Examples in Resumes
Created detailed Floor Plans for corporate events hosting 500+ attendees
Optimized Floor Plans and Event Layouts to maximize space efficiency for trade shows
Developed Floor Plans and Venue Diagrams compliant with fire safety regulations for multiple high-profile conferences
Typical job title: "Event Planners"
Also try searching for:
Where to Find Event Planners
Professional Associations
Online Communities
Job Resources
Example Interview Questions
Senior Level Questions
Q: How do you handle last-minute floor plan changes for a major event?
Expected Answer: Should discuss contingency planning, having backup layouts ready, understanding venue constraints, and maintaining strong relationships with vendors and venue staff to quickly implement changes.
Q: How do you ensure your floor plans comply with different venues' safety regulations?
Expected Answer: Should mention experience with various venue requirements, fire marshal regulations, emergency exit planning, and maintaining updated knowledge of safety codes.
Mid Level Questions
Q: What factors do you consider when designing a floor plan for different types of events?
Expected Answer: Should discuss attendee flow, event type requirements, power access, lighting needs, and how to create appropriate spaces for networking, presentations, or dining.
Q: How do you calculate space requirements for different event elements?
Expected Answer: Should explain basic space calculations for seating, buffets, stages, dance floors, and demonstrate knowledge of standard space requirements per person.
Junior Level Questions
Q: What basic elements should every floor plan include?
Expected Answer: Should mention entrances/exits, seating arrangements, stage or presentation areas, restrooms, and basic measurements.
Q: What software tools do you use for creating floor plans?
Expected Answer: Should be familiar with common event planning software and basic drawing tools used for creating simple layouts.
Experience Level Indicators
Junior (0-2 years)
- Basic floor plan creation
- Understanding of standard room layouts
- Knowledge of basic space requirements
- Ability to use simple planning tools
Mid (2-5 years)
- Complex event layout design
- Space optimization techniques
- Multiple stakeholder coordination
- Venue regulation compliance
Senior (5+ years)
- Strategic space planning
- Large-scale event design
- Safety regulation expertise
- Crisis management and adaptation
Red Flags to Watch For
- No knowledge of basic safety requirements and emergency exits
- Unable to calculate basic space requirements per person
- Lack of experience with different types of events
- No understanding of accessibility requirements
Need more hiring wisdom? Check these out...

Succession Planning: Your Company's Future-Proof Strategy

Beyond Borders: Mastering the Art of a Global Onboarding Calendar

Step Into Our World: How Pre-Recorded Virtual Workplace Tours Are Changing The Recruitment Game

