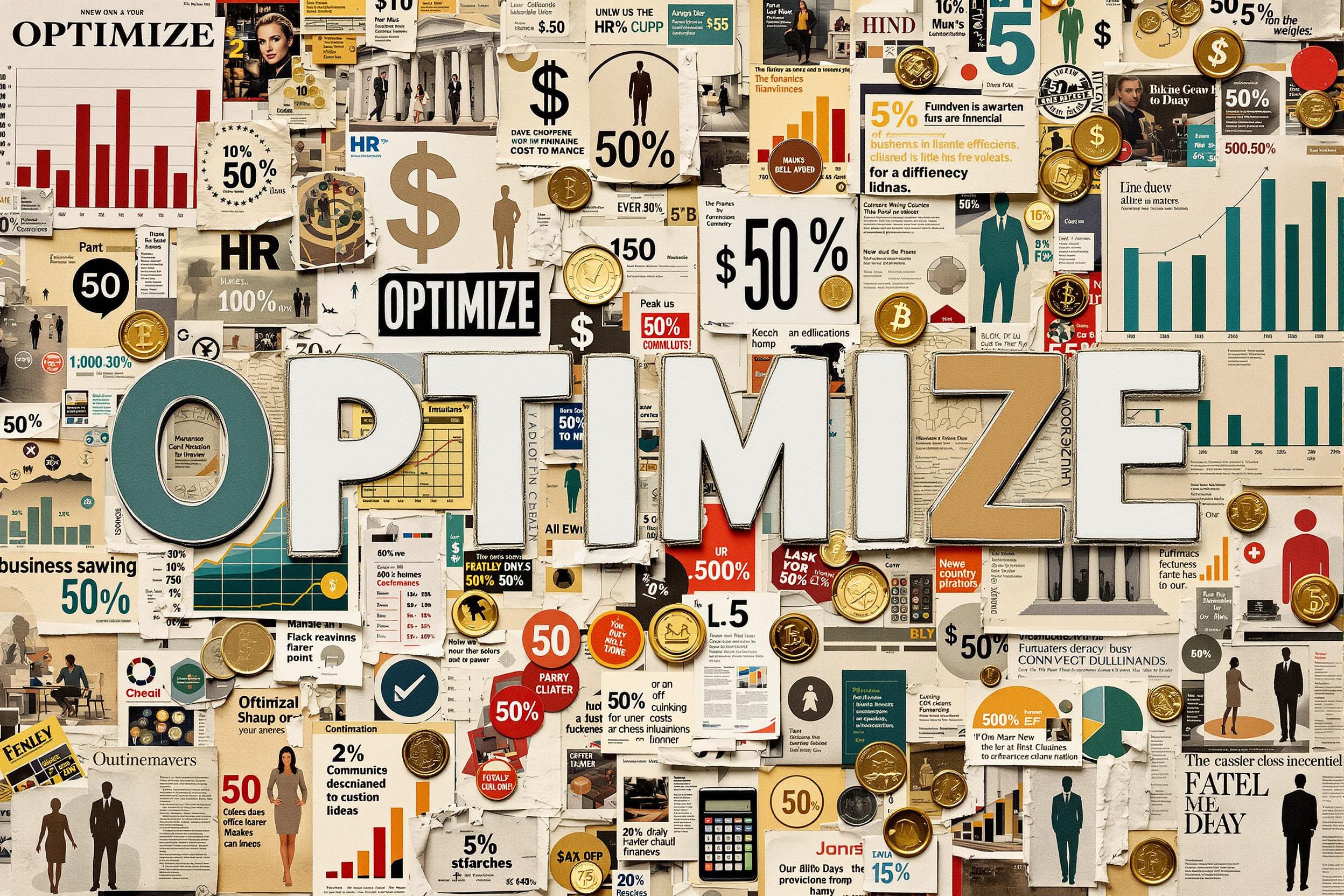
CAD
CAD (Computer-Aided Design) is a technology that engineers and designers use to create detailed drawings and models of physical objects on computers. Think of it as a sophisticated digital drawing board that replaces traditional paper and pencil drafting. Engineers use CAD to design everything from machine parts to entire buildings. Popular CAD software includes AutoCAD, SolidWorks, and CATIA. This technology helps make design work more accurate, faster, and easier to modify than hand drawings. When you see 'CAD' in a resume or job posting, it typically means the person can use these computer tools to create engineering drawings and 3D models.
Examples in Resumes
Created complex product designs using CAD software for automotive components
Reduced design time by 40% through efficient CAD modeling techniques
Led team projects utilizing CAD and Computer-Aided Design systems for medical device development
Typical job title: "CAD Designers"
Also try searching for:
Where to Find CAD Designers
Professional Organizations
Online Communities
Job Resources
Example Interview Questions
Senior Level Questions
Q: How would you manage a large-scale design project using CAD?
Expected Answer: A senior designer should discuss project organization, file management, design standards, team coordination, and quality control processes. They should mention experience leading teams and managing complex projects with multiple components.
Q: How do you ensure design manufacturability in your CAD work?
Expected Answer: They should explain how they consider manufacturing processes while designing, work with manufacturing teams, and use their experience to create designs that are both functional and cost-effective to produce.
Mid Level Questions
Q: Can you explain your experience with different CAD software packages?
Expected Answer: Should be able to discuss experience with multiple CAD programs, understanding of key differences, and ability to adapt to different software environments.
Q: How do you handle design revisions and version control?
Expected Answer: Should explain their process for managing design changes, documenting modifications, and maintaining organized file systems for different versions of designs.
Junior Level Questions
Q: What basic CAD functions are you comfortable with?
Expected Answer: Should demonstrate knowledge of basic drawing tools, dimensioning, creating simple 3D models, and understanding of standard drawing views and layouts.
Q: How do you ensure accuracy in your CAD drawings?
Expected Answer: Should discuss basic checking procedures, use of measurement tools, and understanding of drawing standards and conventions.
Experience Level Indicators
Junior (0-2 years)
- Basic 2D and 3D drawing creation
- Understanding of basic geometric dimensioning
- Ability to read and interpret engineering drawings
- Knowledge of one major CAD software package
Mid (2-5 years)
- Complex 3D modeling and assembly creation
- Multiple CAD software proficiency
- Design modification and optimization
- Technical documentation preparation
Senior (5+ years)
- Project and team leadership
- Advanced design optimization
- Manufacturing process knowledge
- Design standard development and implementation
Red Flags to Watch For
- No practical experience with any CAD software
- Unable to read basic engineering drawings
- No knowledge of industry standards or practices
- Lack of attention to detail in previous work
Related Terms
Need more hiring wisdom? Check these out...

Automated Scorecards in ATS Systems: Your Secret Weapon for Smarter Hiring Decisions

Beyond Spreadsheets: Why Executive Dashboards in ATS Systems Are Your Secret Hiring Weapon

Cutting HR Costs Without Sacrificing Quality: A How-To for Savvy Executives

