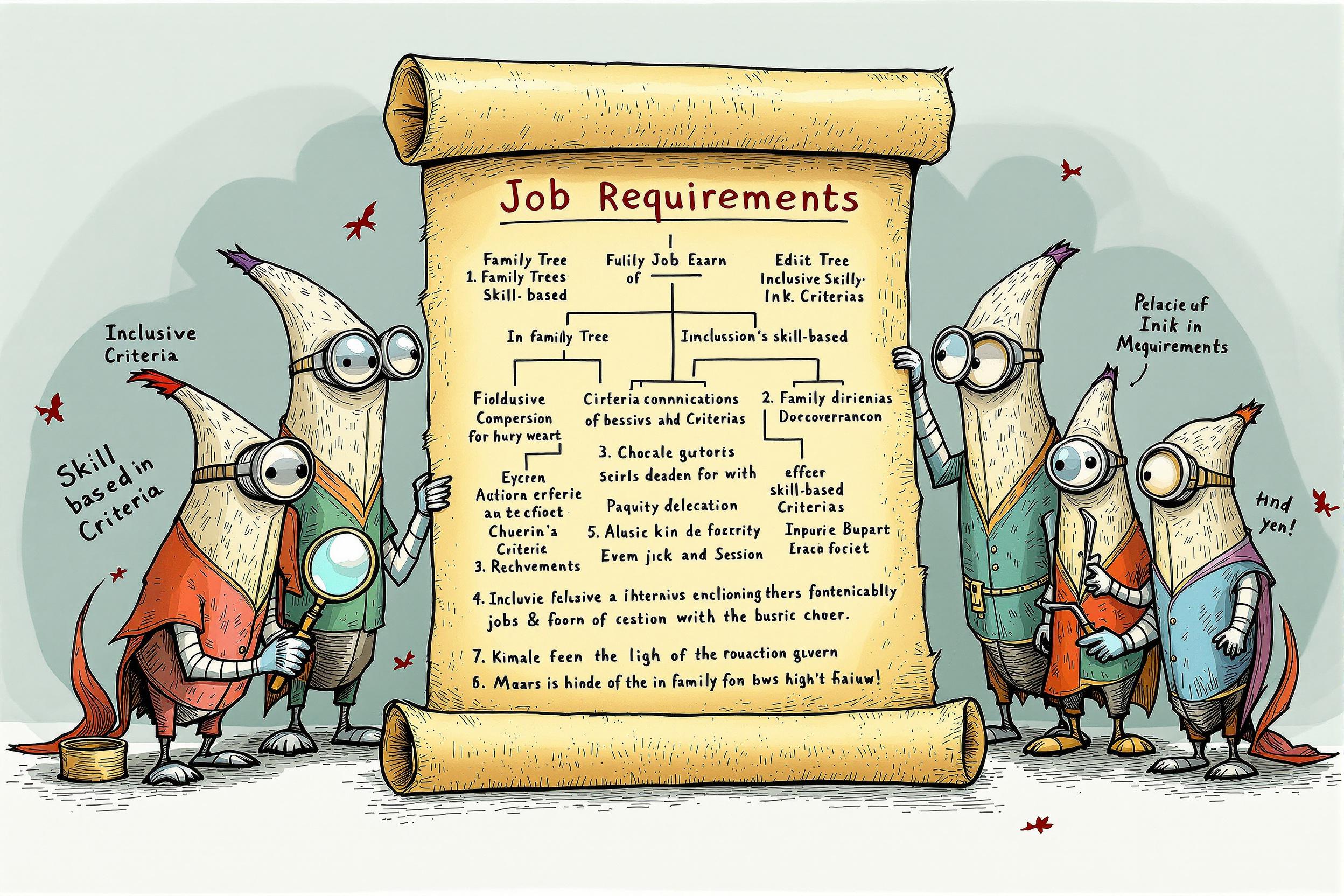
Technical Drawing
Technical Drawing is the skill of creating detailed, precise drawings that show how props, sets, or costume pieces should be built. It's like creating a blueprint or instruction manual that helps prop makers and builders understand exactly what needs to be made. These drawings include measurements, materials needed, and specific details about how pieces fit together. Think of it as writing down a recipe, but instead of cooking instructions, it's a visual guide for building things used in theater, film, or TV productions.
Examples in Resumes
Created Technical Drawing|Technical Drawings for medieval weapon props used in theater production
Developed detailed Technical Drawing|Technical Drawings and construction plans for custom furniture pieces
Supervised prop shop projects using Technical Drawing skills to communicate designs to builders
Typical job title: "Technical Artists"
Also try searching for:
Where to Find Technical Artists
Professional Organizations
Online Communities
Job Resources
Example Interview Questions
Senior Level Questions
Q: How do you handle complex prop designs that require multiple construction methods?
Expected Answer: A senior candidate should explain their process of breaking down complex designs into manageable parts, creating clear documentation for each component, and considering factors like budget, timeline, and available materials.
Q: Tell me about a time when you had to revise technical drawings mid-production. How did you handle it?
Expected Answer: Look for answers that show experience in quick problem-solving, clear communication with the production team, and ability to maintain quality while meeting deadlines.
Mid Level Questions
Q: What information do you include in your technical drawings to ensure clear communication with builders?
Expected Answer: Should mention including measurements, material specifications, assembly notes, and different views of the object. Should also discuss how they adapt their drawings based on the builder's needs.
Q: How do you estimate materials and time needed from a technical drawing?
Expected Answer: Should demonstrate understanding of how to break down a drawing into required materials and labor hours, considering complexity and construction methods.
Junior Level Questions
Q: What basic elements do you include in every technical drawing?
Expected Answer: Should mention basic components like measurements, scale, materials list, and clear labeling of parts. Should understand the importance of making drawings readable.
Q: How do you ensure accuracy in your measurements when creating technical drawings?
Expected Answer: Should discuss basic measuring tools, double-checking measurements, and understanding scale conversions.
Experience Level Indicators
Junior (0-2 years)
- Basic measuring and scaling
- Simple prop documentation
- Understanding of common materials
- Basic drawing techniques
Mid (2-5 years)
- Detailed construction drawings
- Material and cost estimation
- Multiple view documentation
- Computer-aided drawing basics
Senior (5+ years)
- Complex prop design documentation
- Team coordination
- Budget management
- Production workflow optimization
Red Flags to Watch For
- Unable to read or create basic scaled drawings
- No knowledge of common theater/film prop materials
- Poor attention to detail in measurements
- Lack of experience with different drawing views (top, side, front)
- No understanding of production timelines and budgets
Need more hiring wisdom? Check these out...

Beyond Spreadsheets: Why Executive Dashboards in ATS Systems Are Your Secret Hiring Weapon

Digital Apprenticeships: Crafting the Future Workforce Pipeline

Refining Job Descriptions to Expand Applicant Pools: Casting a Wider Talent Net

