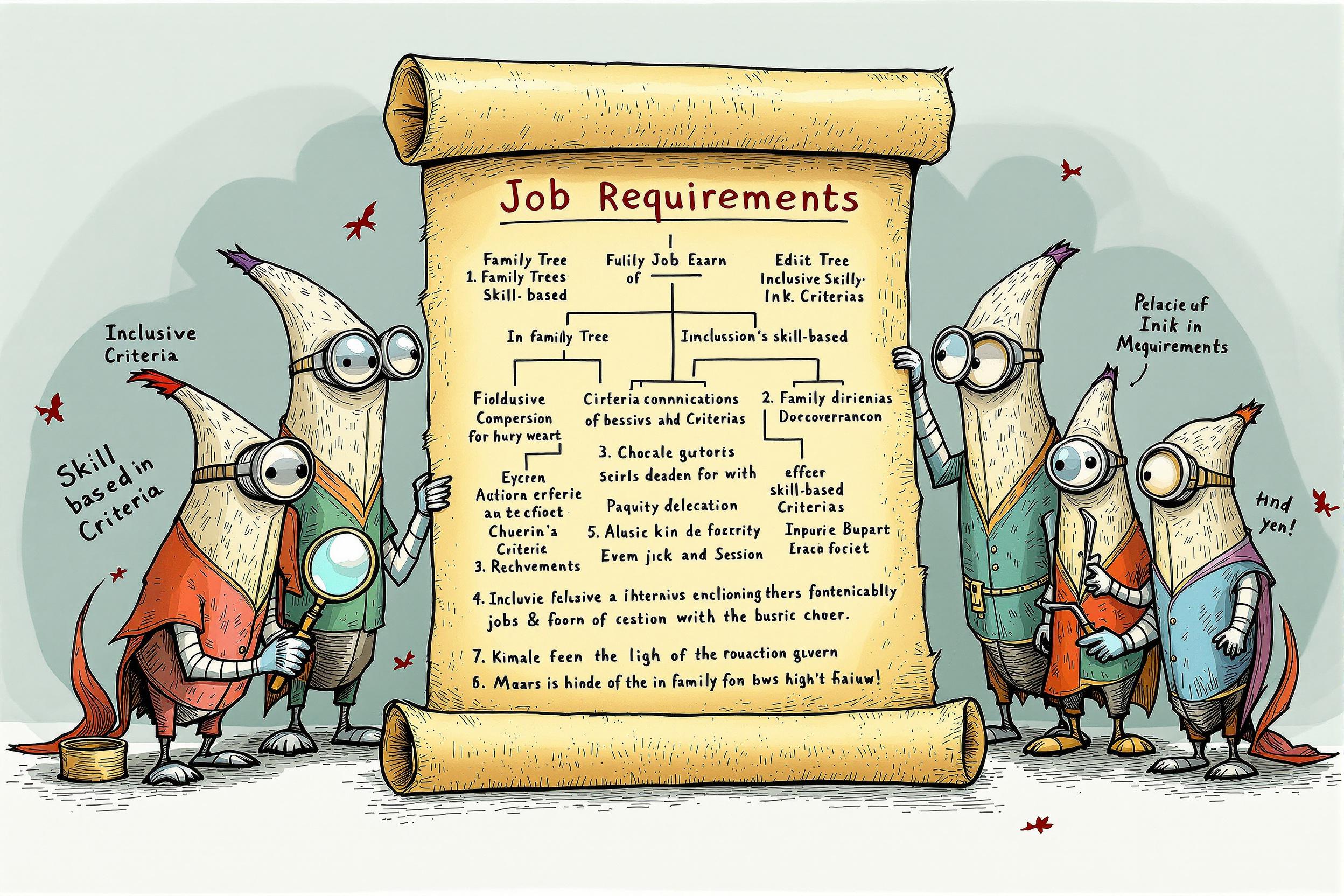
Spread Footing
A spread footing is one of the most common ways to create a foundation for buildings and structures. Think of it as the 'feet' of a building that spread the weight across the ground. When builders need to make sure a structure stays stable and doesn't sink into the ground, they use spread footings to distribute the weight evenly, kind of like how snowshoes help people walk on snow without sinking. This is typically mentioned in resumes when candidates have worked on building foundations, especially for houses, small commercial buildings, or similar structures. You might also see it referred to as "mat foundation" or "strip footing" in some cases.
Examples in Resumes
Designed Spread Footing foundations for 12 residential projects, ensuring cost-effective solutions
Supervised installation of Spread Footings and Strip Footings for commercial building projects
Calculated load requirements and specifications for Mat Foundation and Spread Footing designs
Typical job title: "Foundation Engineers"
Also try searching for:
Where to Find Foundation Engineers
Professional Organizations
Online Communities
Job Resources
Example Interview Questions
Senior Level Questions
Q: How do you determine when spread footings are not appropriate for a project?
Expected Answer: A senior engineer should discuss factors like soil conditions, building loads, nearby structures, and cost considerations. They should mention alternative foundation types and explain decision-making processes in simple terms.
Q: Describe a challenging foundation project you've managed and how you solved any issues.
Expected Answer: Look for answers that demonstrate project management skills, problem-solving abilities, and experience with various soil conditions and construction challenges.
Mid Level Questions
Q: What factors do you consider when designing spread footings?
Expected Answer: Should mention building weight, soil type, weather conditions, and building codes. Should be able to explain these concepts in straightforward terms.
Q: How do you ensure proper installation of spread footings on a construction site?
Expected Answer: Should discuss inspection procedures, quality control measures, and coordination with construction teams. Look for practical field experience.
Junior Level Questions
Q: What is the basic purpose of a spread footing?
Expected Answer: Should be able to explain in simple terms how spread footings distribute building weight to the ground and why this is important for structure stability.
Q: What are the main types of spread footings you're familiar with?
Expected Answer: Should be able to describe basic types like isolated footings, strip footings, and mat foundations in clear, non-technical language.
Experience Level Indicators
Junior (0-2 years)
- Basic foundation design concepts
- Understanding of soil types
- Reading construction drawings
- Basic calculations for simple structures
Mid (2-5 years)
- Foundation design for various building types
- Site inspection and quality control
- Understanding of building codes
- Project coordination experience
Senior (5+ years)
- Complex foundation system design
- Project management and team leadership
- Troubleshooting foundation issues
- Client consultation and recommendations
Red Flags to Watch For
- No knowledge of basic soil mechanics
- Lack of field experience or site visits
- Unfamiliarity with local building codes
- No experience with foundation design software
- Poor understanding of construction sequences
Related Terms
Need more hiring wisdom? Check these out...

Refining Job Descriptions to Expand Applicant Pools: Casting a Wider Talent Net

From Passive to Active: Nurturing Candidates Over the Long Haul

Supercharge Your Candidate Screening: 7 Unorthodox Ways to Hire Faster Without Breaking a Sweat

