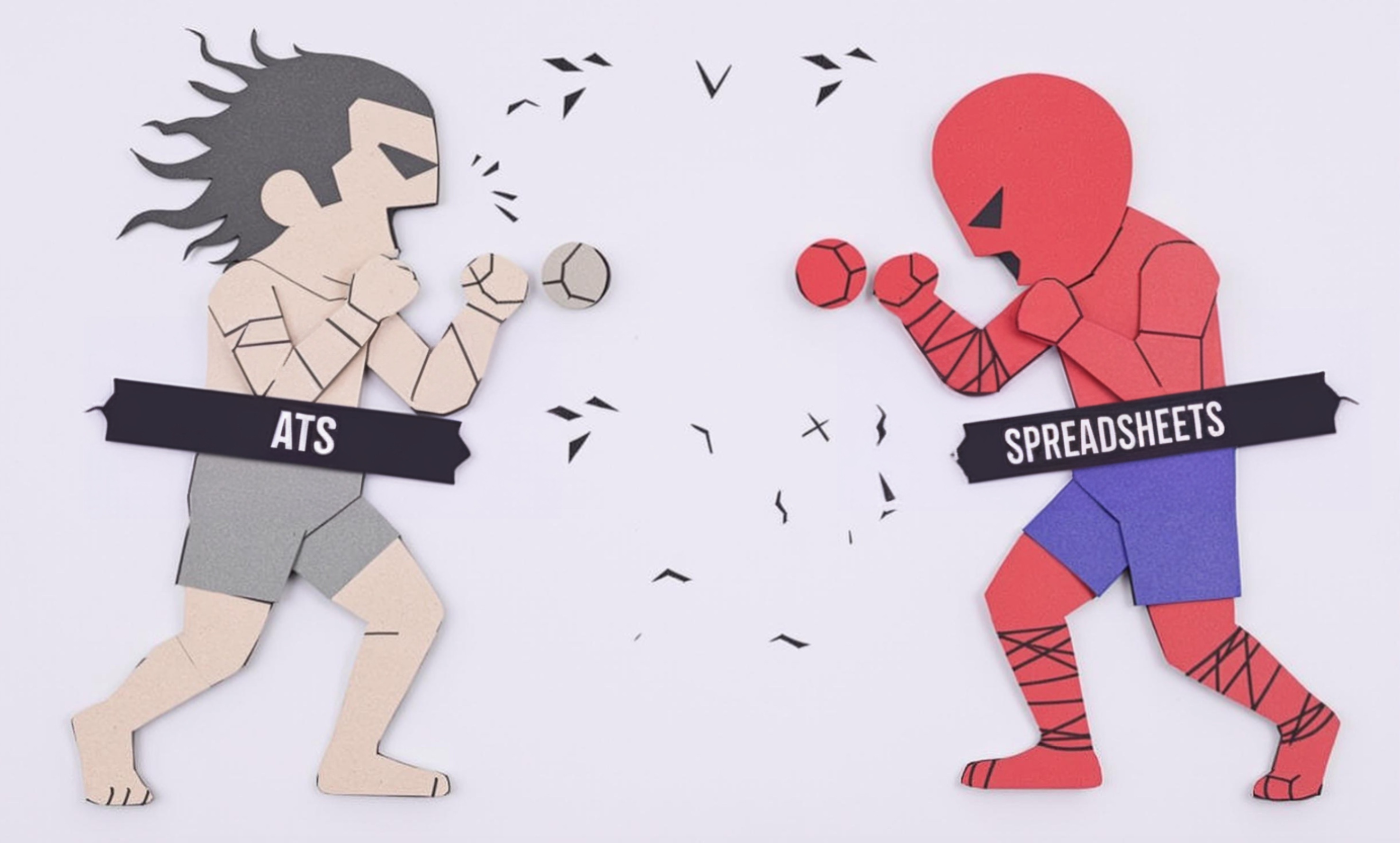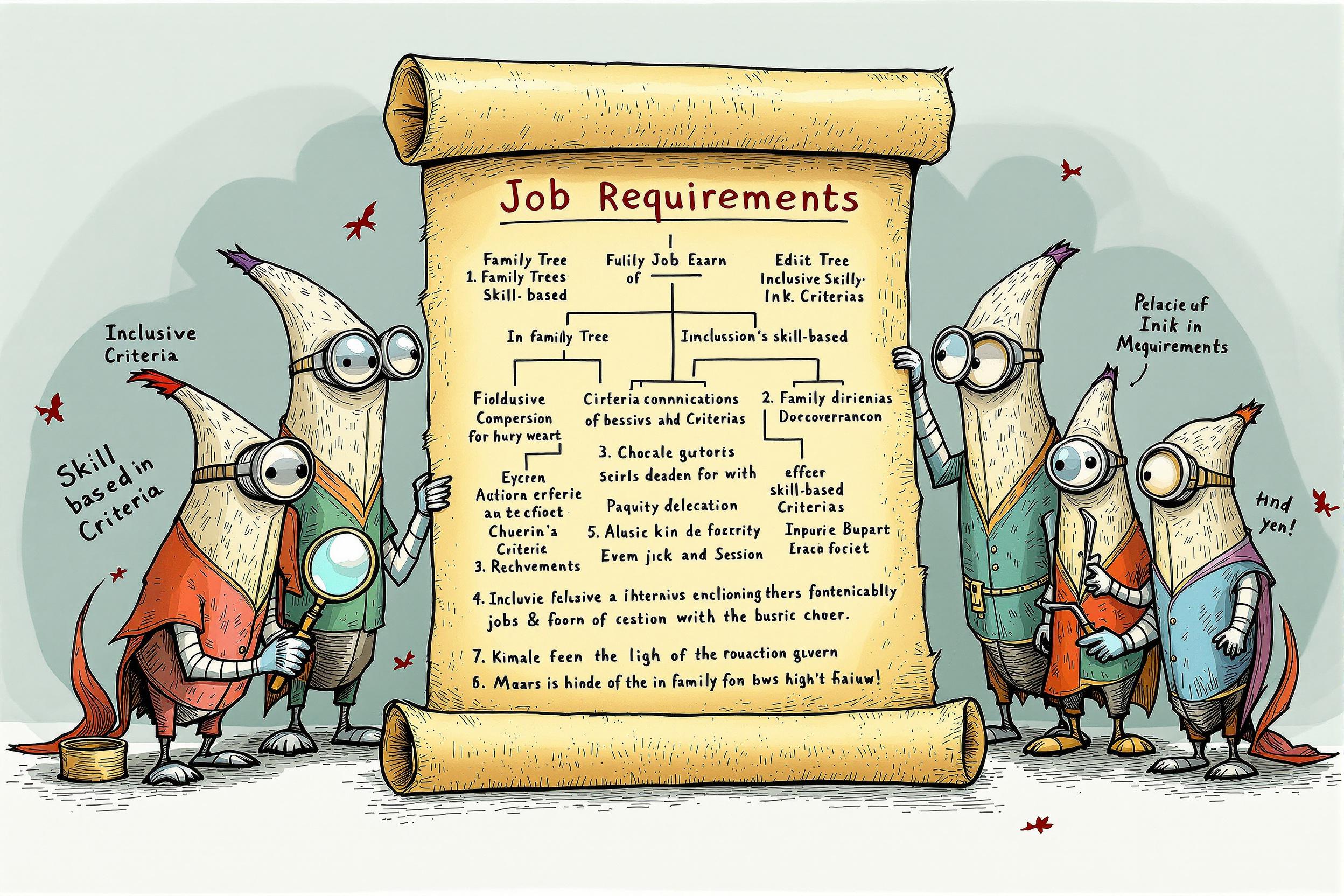
Shop Drawings
Shop Drawings are detailed technical drawings that show exactly how glass and other construction elements will be installed in a building. Think of them as step-by-step assembly instructions, similar to furniture assembly guides, but much more detailed and for construction purposes. These drawings are created before installation begins to show dimensions, materials, and specific installation details. They help everyone involved - from architects to installers - understand exactly how the final product should look and fit together. While architects provide general design drawings, shop drawings add the specific details needed for actual installation work.
Examples in Resumes
Created and reviewed Shop Drawings for 15+ commercial glass installation projects
Managed team of drafters producing Shop Drawings and installation specifications
Coordinated with architects to ensure Shop Drawings met project requirements
Typical job title: "Shop Drawing Drafters"
Also try searching for:
Where to Find Shop Drawing Drafters
Professional Organizations
Job Boards
Professional Networks
Example Interview Questions
Senior Level Questions
Q: How do you handle conflicts between architectural drawings and field measurements?
Expected Answer: A senior drafter should explain their process for resolving discrepancies, including communication with architects and contractors, documenting changes, and ensuring all parties approve modifications.
Q: How do you manage multiple shop drawing projects with competing deadlines?
Expected Answer: Should discuss project management skills, prioritization methods, team coordination, and quality control processes while meeting multiple deadlines.
Mid Level Questions
Q: What information do you include in shop drawings for glass installation projects?
Expected Answer: Should mention including dimensions, materials specifications, installation methods, safety requirements, and any special considerations for the specific project.
Q: How do you ensure your shop drawings comply with building codes and standards?
Expected Answer: Should explain their process for checking current building codes, consulting reference materials, and getting appropriate approvals.
Junior Level Questions
Q: What software do you use for creating shop drawings?
Expected Answer: Should be able to name common drafting software like AutoCAD or similar programs and describe basic drawing creation processes.
Q: How do you read and interpret architectural drawings?
Expected Answer: Should demonstrate understanding of basic architectural symbols, measurement scales, and ability to understand overall project requirements.
Experience Level Indicators
Junior (0-2 years)
- Basic drafting software use
- Reading architectural drawings
- Understanding of basic construction terms
- Simple shop drawing creation
Mid (2-5 years)
- Detailed technical drawings
- Building code knowledge
- Material specifications
- Project coordination
Senior (5+ years)
- Complex project management
- Team leadership
- Quality control oversight
- Client relationship management
Red Flags to Watch For
- Unable to read basic architectural drawings
- No experience with drafting software
- Poor attention to detail
- Lack of knowledge about building codes and safety standards
Related Terms
Need more hiring wisdom? Check these out...

Beyond Spreadsheets: Why Executive Dashboards in ATS Systems Are Your Secret Hiring Weapon

Why Your Hiring Spreadsheets Are Secretly Sabotaging Your Recruitment

Refining Job Descriptions to Expand Applicant Pools: Casting a Wider Talent Net

