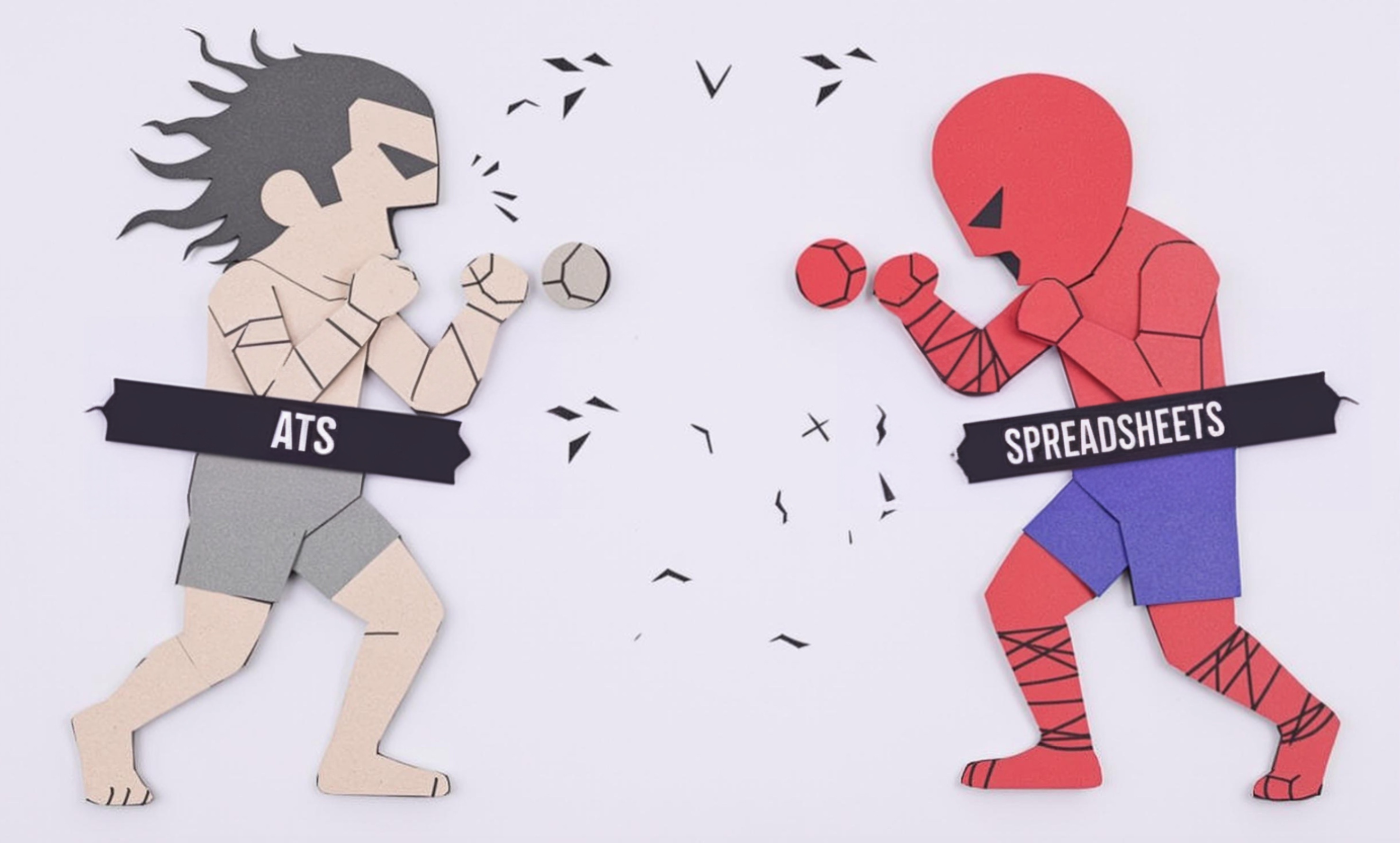
Shop Drawing
Shop drawings are detailed technical drawings that show exactly how construction elements will be built, especially for prefabricated parts made in a factory. Think of them as very specific instruction manuals that bridge the gap between an architect's general design and the actual manufacturing process. They include precise measurements, materials, and assembly instructions that factory workers and installers need to properly create and install building components. These drawings are particularly important in modern construction where many parts are built off-site and then assembled on location, like steel beams, window systems, or precast concrete panels.
Examples in Resumes
Created and reviewed Shop Drawings for $5M worth of prefabricated wall panels
Coordinated with architects to ensure Shop Drawing accuracy for 200+ structural steel components
Managed Shop Drawing review process between fabricators and design team for 3 major hospital projects
Typical job title: "Shop Drawing Detailers"
Also try searching for:
Where to Find Shop Drawing Detailers
Professional Organizations
Job Boards
Professional Networks
Example Interview Questions
Senior Level Questions
Q: How do you handle conflicts between architectural drawings and structural requirements?
Expected Answer: A senior detailer should explain their process for coordinating between different teams, documenting discrepancies, and proposing practical solutions that meet both design intent and structural needs.
Q: Tell me about a complex shop drawing project you managed and how you ensured its success.
Expected Answer: Should describe managing multiple stakeholders, maintaining quality control, meeting deadlines, and coordinating between fabricators, architects, and contractors.
Mid Level Questions
Q: What is your process for reviewing and checking shop drawings before submission?
Expected Answer: Should explain their quality control process, including checking measurements, materials specifications, and coordination with other building systems.
Q: How do you prioritize multiple shop drawing requests from different project teams?
Expected Answer: Should discuss project management skills, deadline management, and communication with various stakeholders to establish priorities.
Junior Level Questions
Q: What information must be included in a basic shop drawing?
Expected Answer: Should list essential elements like dimensions, materials, assembly instructions, and reference to relevant design documents.
Q: How do you ensure accuracy in your measurements and details?
Expected Answer: Should explain basic checking procedures, use of reference documents, and importance of double-checking calculations.
Experience Level Indicators
Junior (0-2 years)
- Basic drafting and CAD software use
- Understanding of construction documents
- Basic material knowledge
- Simple component detailing
Mid (2-5 years)
- Complex component detailing
- Material specification review
- Drawing coordination
- Quality control procedures
Senior (5+ years)
- Project management
- Team supervision
- Complex system coordination
- Client and contractor relations
Red Flags to Watch For
- No knowledge of current CAD software
- Unable to read architectural drawings
- Poor understanding of construction materials and methods
- Lack of attention to detail in previous work
- No experience with construction documentation
Related Terms
Need more hiring wisdom? Check these out...

Sourcing Strategies That Actually Work: A Modern Recruiter's Guide

Workforce Solutions Aggregators: The Next Big Thing You Didn't Know You Needed

Beyond Spreadsheets: Why Executive Dashboards in ATS Systems Are Your Secret Hiring Weapon

