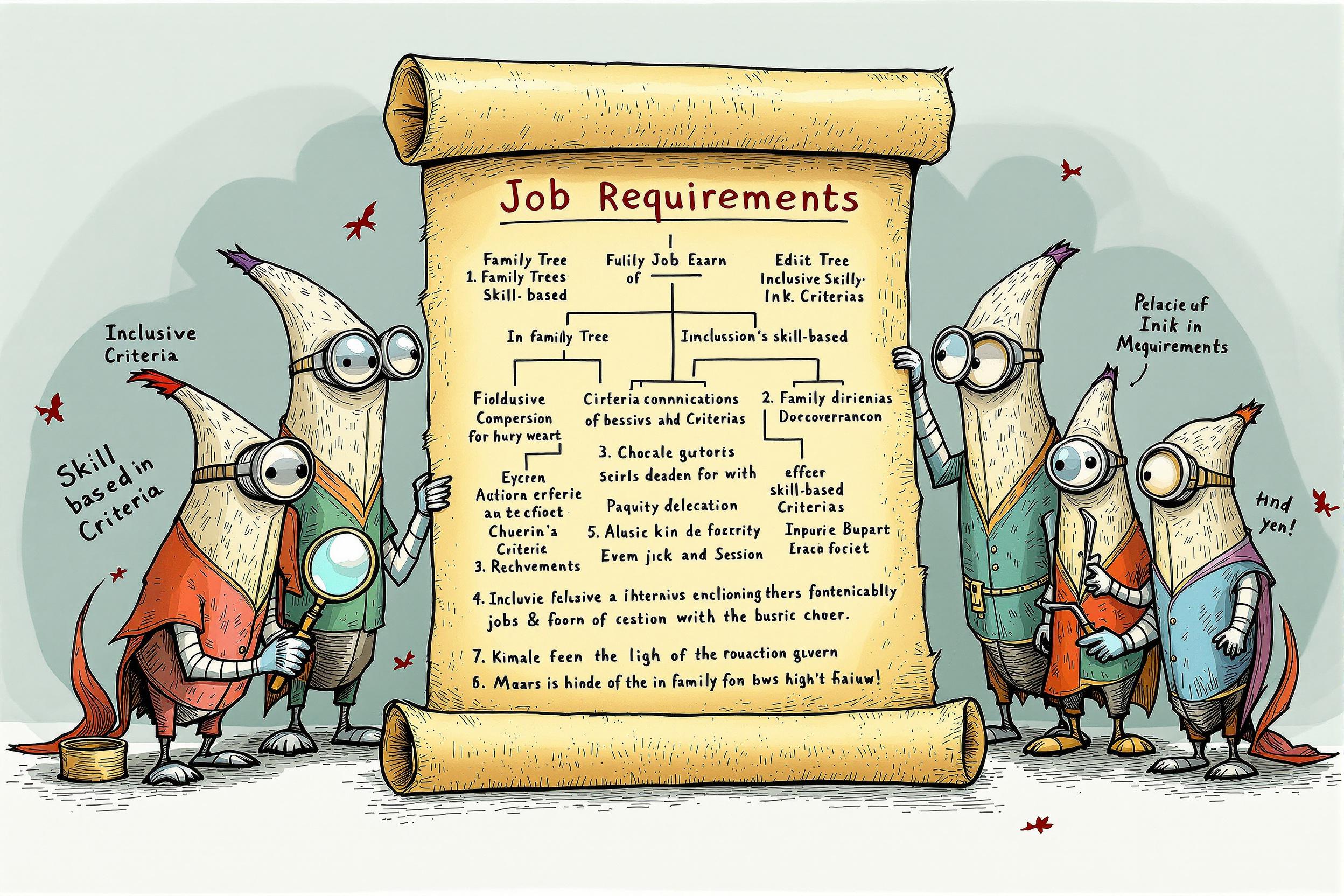
Rough Framing
Rough framing is the basic structural work that creates the skeleton of a building. It's like building the bones of a house before adding the skin (walls) and organs (plumbing, electrical). This includes putting up wall frames, floor joists, roof trusses, and other support structures. Think of it as assembling a giant wooden puzzle that will eventually become a building. Rough framers (also called rough carpenters) are the construction workers who specialize in this early-stage building work, which needs to be done before any finishing work can begin.
Examples in Resumes
Led teams of 5-10 workers in Rough Framing residential projects
Completed Rough Framing and Frame Carpentry for over 50 custom homes
Specialized in Rough Framing and Structural Framing for commercial buildings
Supervised Rough Frame installation on multi-story apartment complexes
Typical job title: "Rough Framers"
Also try searching for:
Where to Find Rough Framers
Trade Organizations
Job Boards
Professional Networks
Example Interview Questions
Senior Level Questions
Q: How do you handle project management and team supervision on a large framing job?
Expected Answer: A senior framer should discuss organizing work crews, scheduling material deliveries, ensuring safety protocols, coordinating with other trades, and maintaining project timelines while meeting quality standards.
Q: What's your approach to solving complex framing issues on unusual building designs?
Expected Answer: Should demonstrate problem-solving abilities, experience with reading complex blueprints, understanding of building codes, and ability to adapt standard framing techniques for unique situations.
Mid Level Questions
Q: How do you ensure proper load distribution in floor joists and roof trusses?
Expected Answer: Should explain basic structural principles in simple terms, discuss proper spacing and support techniques, and show understanding of weight distribution in building frames.
Q: What safety measures do you implement when framing multi-story buildings?
Expected Answer: Should discuss fall protection, proper scaffolding use, tool safety, and team communication practices for working at heights.
Junior Level Questions
Q: What are the basic tools needed for rough framing?
Expected Answer: Should list essential tools like framing hammer, circular saw, level, tape measure, speed square, and demonstrate knowledge of their basic use.
Q: How do you read and follow basic framing plans?
Expected Answer: Should show understanding of simple blueprint reading, basic measurements, and common framing symbols used in construction plans.
Experience Level Indicators
Junior (0-2 years)
- Basic tool use and safety
- Understanding of common lumber sizes
- Ability to measure and cut accurately
- Basic blueprint reading
Mid (2-5 years)
- Complex blueprint interpretation
- Building code compliance
- Efficient material estimation
- Safe equipment operation
Senior (5+ years)
- Team supervision
- Project management
- Quality control
- Complex structure framing
Red Flags to Watch For
- Lack of basic safety knowledge
- Unable to read simple blueprints
- No experience with proper tool use
- Poor understanding of building codes
- Lack of physical stamina for demanding work
Need more hiring wisdom? Check these out...

Refining Job Descriptions to Expand Applicant Pools: Casting a Wider Talent Net

Remote Hiring Playbook: Building High-Performing Distributed Teams

Cutting HR Costs Without Sacrificing Quality: A How-To for Savvy Executives

