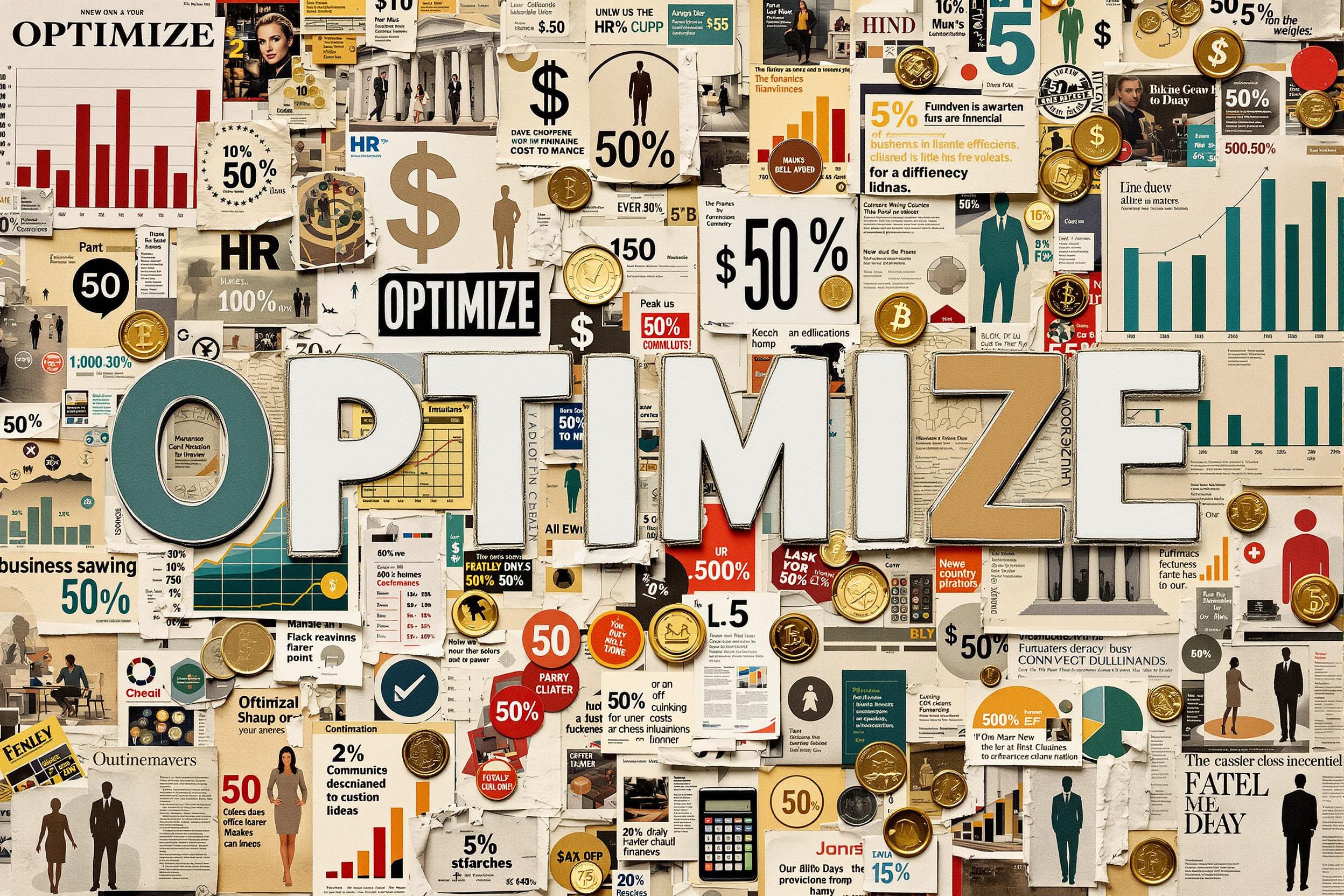
Passive House
Passive House (also known as Passivhaus) is a specialized approach to designing and constructing highly energy-efficient buildings. It's like creating a super-insulated thermos for people to live or work in. Buildings made this way use very little energy for heating and cooling compared to regular buildings. This approach is becoming increasingly popular as companies and homeowners look to reduce energy costs and environmental impact. While traditional buildings might use various systems to maintain comfort, Passive House buildings rely on careful design, superior insulation, and smart use of natural heating and cooling to achieve the same results.
Examples in Resumes
Led construction team in completing three Passive House certified commercial projects
Achieved Passivhaus certification for residential development project
Managed quality control for Passive House building envelope installation
Designed mechanical systems for Passive House certified office building
Typical job title: "Passive House Consultants"
Also try searching for:
Where to Find Passive House Consultants
Professional Organizations
Job Boards
Professional Networks
Example Interview Questions
Senior Level Questions
Q: How would you approach managing a large-scale Passive House project with multiple stakeholders?
Expected Answer: Look for answers that demonstrate experience in project management, coordination between architects, contractors, and clients, and deep understanding of certification requirements. They should mention quality control processes and team training.
Q: What strategies would you use to optimize cost efficiency while maintaining Passive House standards?
Expected Answer: Strong answers should balance construction costs with long-term energy savings, discuss material selection, and show knowledge of value engineering while maintaining performance requirements.
Mid Level Questions
Q: What are the key differences between Passive House and conventional building standards?
Expected Answer: Candidate should explain increased insulation requirements, air-tightness standards, ventilation systems, and energy performance targets in simple terms.
Q: How do you ensure proper air-tightness in a Passive House building?
Expected Answer: Should discuss testing methods, common problem areas, and quality control measures during construction.
Junior Level Questions
Q: What are the basic principles of Passive House design?
Expected Answer: Should mention super-insulation, airtight construction, controlled ventilation, and use of passive solar heating/cooling in simple terms.
Q: Why is ventilation important in a Passive House?
Expected Answer: Should explain how controlled ventilation maintains air quality and comfort while preserving energy efficiency.
Experience Level Indicators
Junior (0-2 years)
- Basic understanding of Passive House principles
- Familiarity with energy modeling software
- Knowledge of building materials and insulation
- Understanding of basic construction practices
Mid (2-5 years)
- Passive House certification process management
- Detailed knowledge of mechanical systems
- Construction detail development
- Quality assurance procedures
Senior (5+ years)
- Project management of Passive House developments
- Advanced energy modeling and optimization
- Team training and development
- Complex problem-solving for unique building challenges
Red Flags to Watch For
- No knowledge of basic building science principles
- Lack of understanding about energy efficiency measures
- No experience with construction or building materials
- Unfamiliarity with relevant building codes and standards
Related Terms
Need more hiring wisdom? Check these out...

From Passive to Active: Nurturing Candidates Over the Long Haul

Cutting HR Costs Without Sacrificing Quality: A How-To for Savvy Executives

Micro-Internships: The Game-Changer in Project-Based Learning

