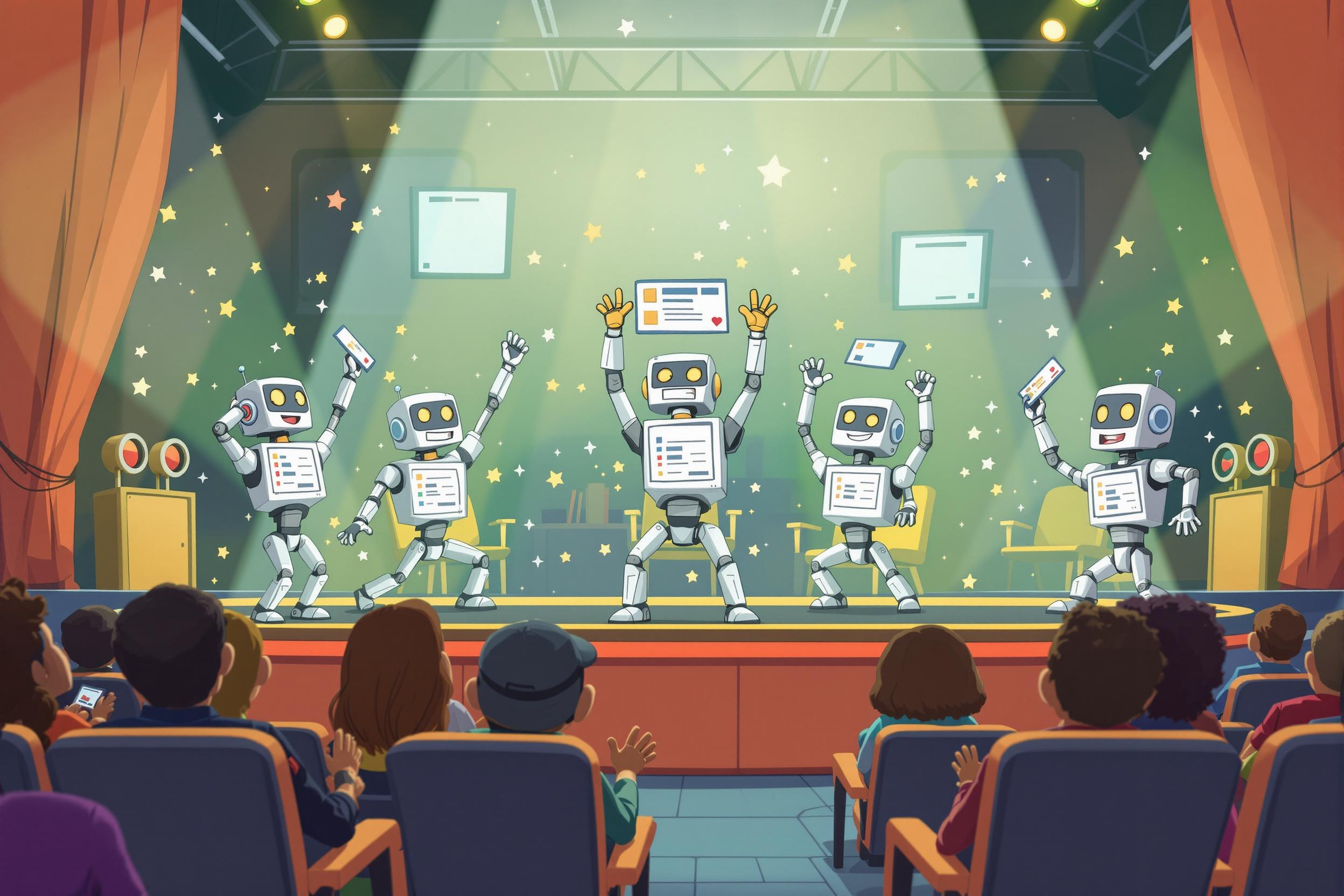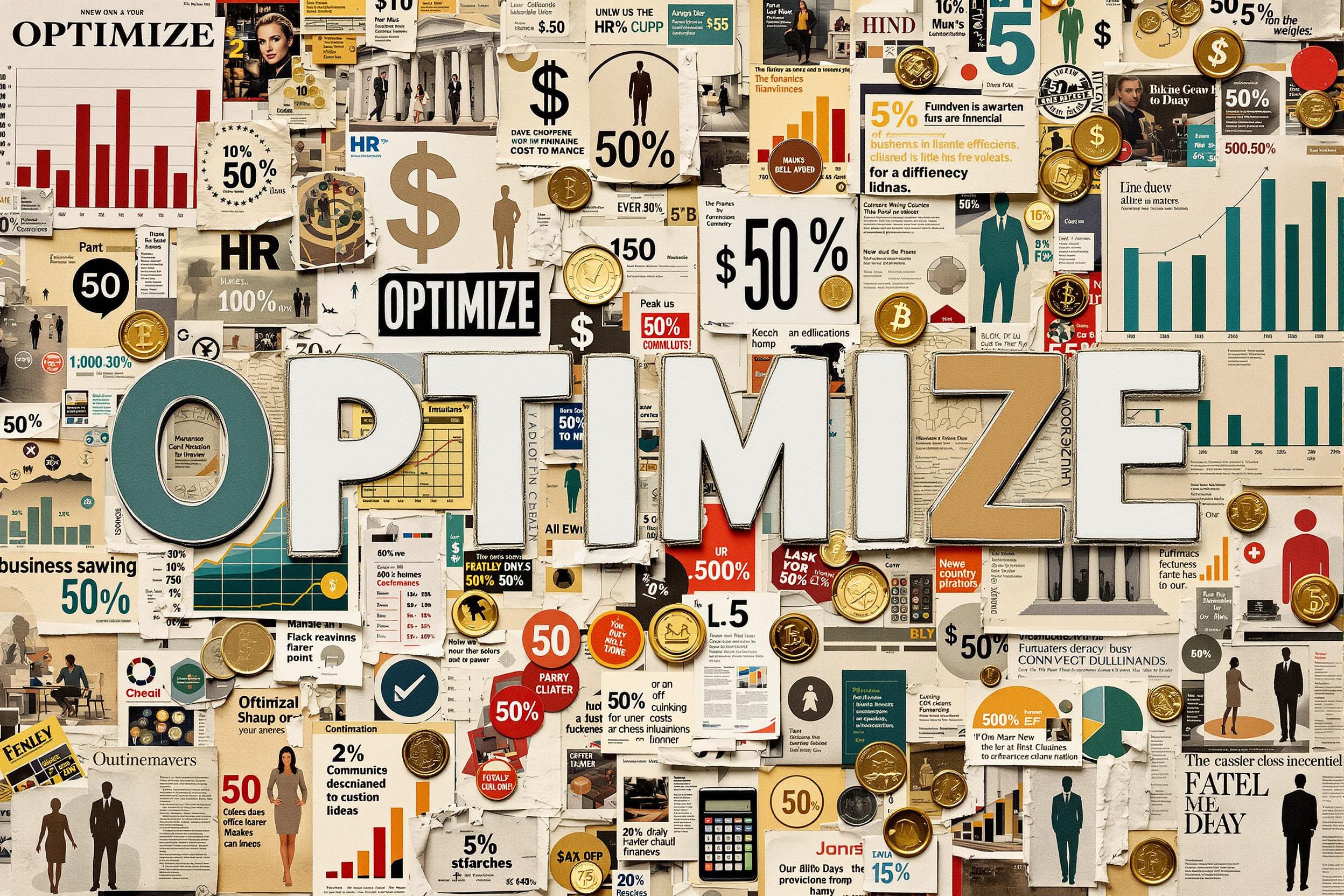
CAD
CAD (Computer-Aided Design) is a technology that helps engineers and designers create detailed digital drawings and models of physical objects. Think of it as a sophisticated digital drawing board that lets people design everything from robot parts to entire machines on a computer. Instead of using paper and pencil, designers use CAD software to create precise 2D drawings and 3D models. This is essential in robotics because it allows teams to design and test robot components virtually before building them in real life. Popular CAD software includes AutoCAD, SolidWorks, and Fusion 360.
Examples in Resumes
Designed robotic arm components using CAD software
Created detailed CAD models for autonomous vehicle parts
Led team projects utilizing CAD and Computer-Aided Design for prototype development
Typical job title: "CAD Designers"
Also try searching for:
Where to Find CAD Designers
Online Communities
Professional Networks
Learning Resources
Example Interview Questions
Senior Level Questions
Q: How would you manage a large-scale robotics design project using CAD?
Expected Answer: A senior designer should discuss project organization, file management, collaboration with team members, version control, and how to break down complex designs into manageable components.
Q: What experience do you have with optimizing designs for manufacturing?
Expected Answer: Should explain how they consider manufacturing processes when designing, cost reduction strategies, and experience working with manufacturers to ensure designs are practical to produce.
Mid Level Questions
Q: How do you ensure your CAD designs meet manufacturing tolerances?
Expected Answer: Should demonstrate understanding of manufacturing limitations, how to specify proper tolerances, and ways to check designs for manufacturability.
Q: What's your process for revising designs based on testing feedback?
Expected Answer: Should explain their approach to incorporating feedback, making design iterations, and documenting changes in CAD models.
Junior Level Questions
Q: What CAD software are you familiar with?
Expected Answer: Should be able to list relevant CAD software they've used and describe basic functions they can perform, such as creating simple parts and assemblies.
Q: Can you explain the difference between 2D and 3D CAD?
Expected Answer: Should explain that 2D CAD is like flat technical drawings, while 3D CAD creates models you can rotate and view from all angles.
Experience Level Indicators
Junior (0-2 years)
- Basic part modeling and drawing creation
- Understanding of geometric dimensioning
- Simple assembly modeling
- Basic documentation skills
Mid (2-5 years)
- Complex part and assembly design
- Design optimization for manufacturing
- Component library management
- Technical documentation creation
Senior (5+ years)
- Advanced design strategy planning
- Team leadership and project management
- Manufacturing process optimization
- Cross-team collaboration
Red Flags to Watch For
- No practical experience with any CAD software
- Unable to read technical drawings
- No knowledge of manufacturing processes
- Poor spatial visualization skills
Need more hiring wisdom? Check these out...

Automated Scorecards in ATS Systems: Your Secret Weapon for Smarter Hiring Decisions

Beyond Spreadsheets: Why Executive Dashboards in ATS Systems Are Your Secret Hiring Weapon

Cutting HR Costs Without Sacrificing Quality: A How-To for Savvy Executives

