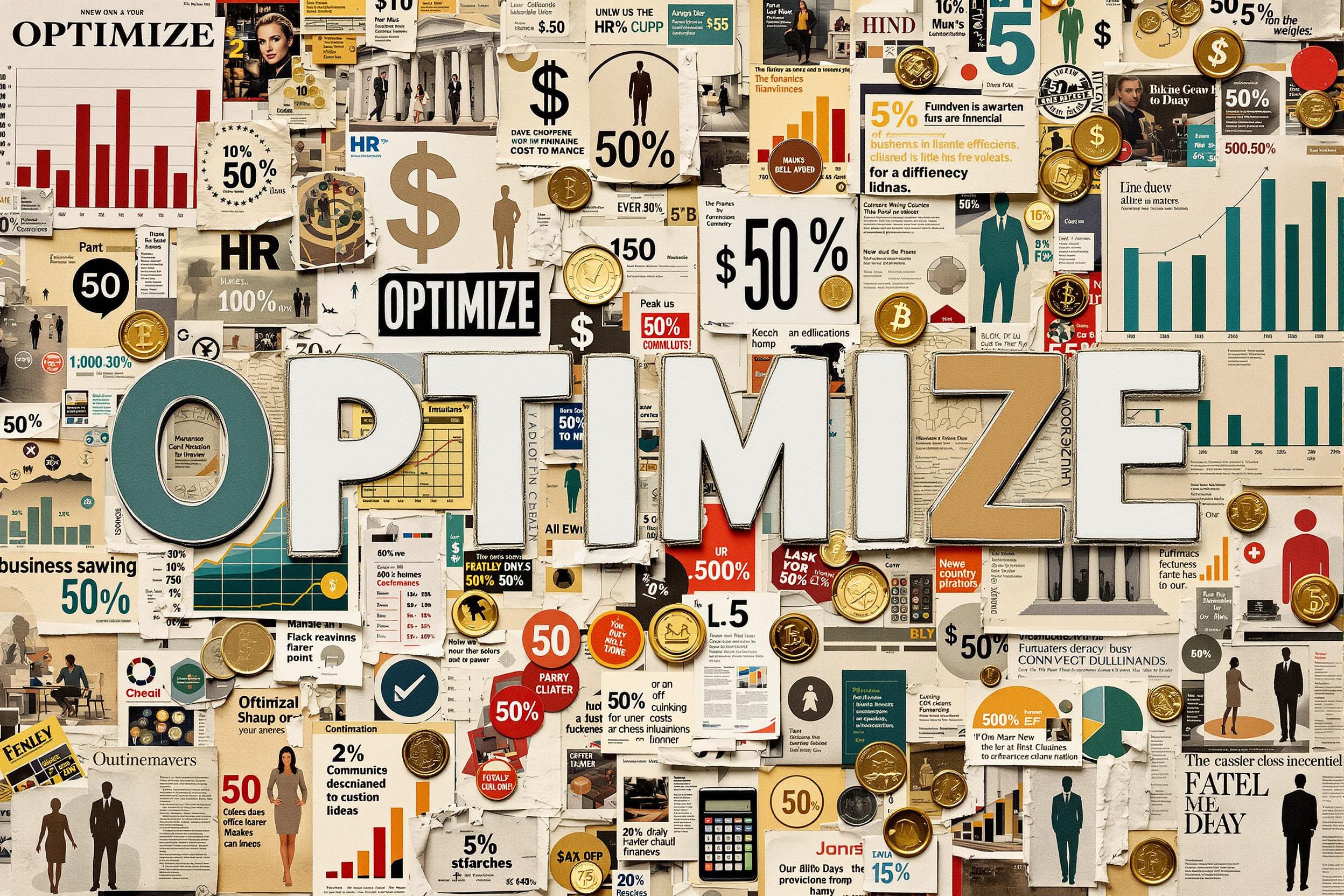
CAD Modeling
CAD Modeling is a way of creating detailed digital designs of objects using computer software. Think of it as digital sculpting or drawing in 3D on a computer. Designers use CAD (Computer-Aided Design) programs to create precise virtual models of everything from art installations to furniture pieces before they're actually built. This helps save time and money by allowing teams to spot issues and make changes before physical construction begins. Popular software for this includes AutoCAD, SketchUp, and Rhino 3D. It's like having a virtual workshop where artists and designers can test their ideas and share exact measurements with fabricators.
Examples in Resumes
Created detailed CAD Models for large-scale museum installations
Developed CAD Modeling drawings for custom furniture pieces
Used Computer-Aided Design to plan and execute complex art structures
Collaborated with fabricators using 3D CAD designs for accurate production
Typical job title: "CAD Designers"
Also try searching for:
Where to Find CAD Designers
Online Communities
Job Boards
Professional Networks
Example Interview Questions
Senior Level Questions
Q: How do you manage complex projects with multiple stakeholders using CAD?
Expected Answer: Look for answers about organizing files, maintaining version control, coordinating with fabricators, and experience leading teams through the entire design process from concept to final production.
Q: Tell me about a challenging design problem you solved using CAD.
Expected Answer: Strong answers should include examples of creative problem-solving, working within budget constraints, and adjusting designs based on real-world limitations or client feedback.
Mid Level Questions
Q: How do you ensure your CAD designs are ready for fabrication?
Expected Answer: Should mention checking measurements, considering material properties, including proper specifications, and experience communicating with fabricators.
Q: What's your process for revising designs based on client feedback?
Expected Answer: Look for answers about maintaining organized files, documenting changes, and efficiently implementing revisions while keeping the project timeline in mind.
Junior Level Questions
Q: What CAD software are you familiar with?
Expected Answer: Should be able to name common software like AutoCAD, SketchUp, or Rhino, and describe basic modeling capabilities in at least one program.
Q: How do you ensure accuracy in your CAD drawings?
Expected Answer: Should mention basic checking procedures like double-checking measurements, using proper units, and having others review their work.
Experience Level Indicators
Junior (0-2 years)
- Basic 3D modeling
- Understanding common design software
- Creating simple technical drawings
- Basic material knowledge
Mid (2-5 years)
- Complex 3D modeling
- Working with fabricators
- Multiple software proficiency
- Technical drawing standards
Senior (5+ years)
- Project management
- Advanced modeling techniques
- Team leadership
- Complex installation planning
Red Flags to Watch For
- No knowledge of standard measurements and scale
- Unfamiliarity with common design software
- Poor understanding of physical materials and construction
- Lack of experience with technical drawings
- Unable to explain how designs translate to physical objects
Need more hiring wisdom? Check these out...

Reducing Time-to-Hire: Practical Strategies Using AI Tools

Cutting HR Costs Without Sacrificing Quality: A How-To for Savvy Executives

Virtual Reality in Certification Exams: How VR is Transforming Specialized Training

