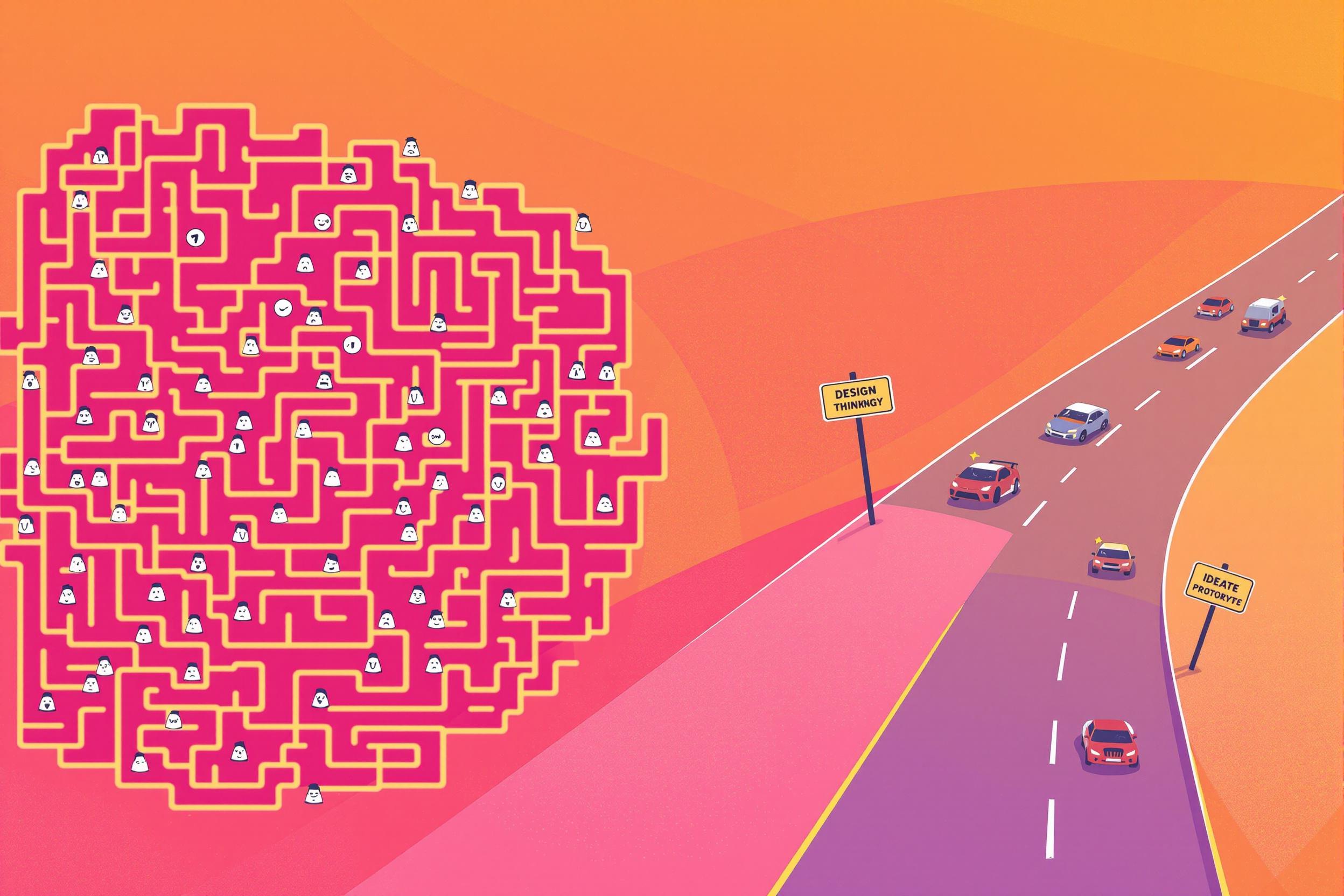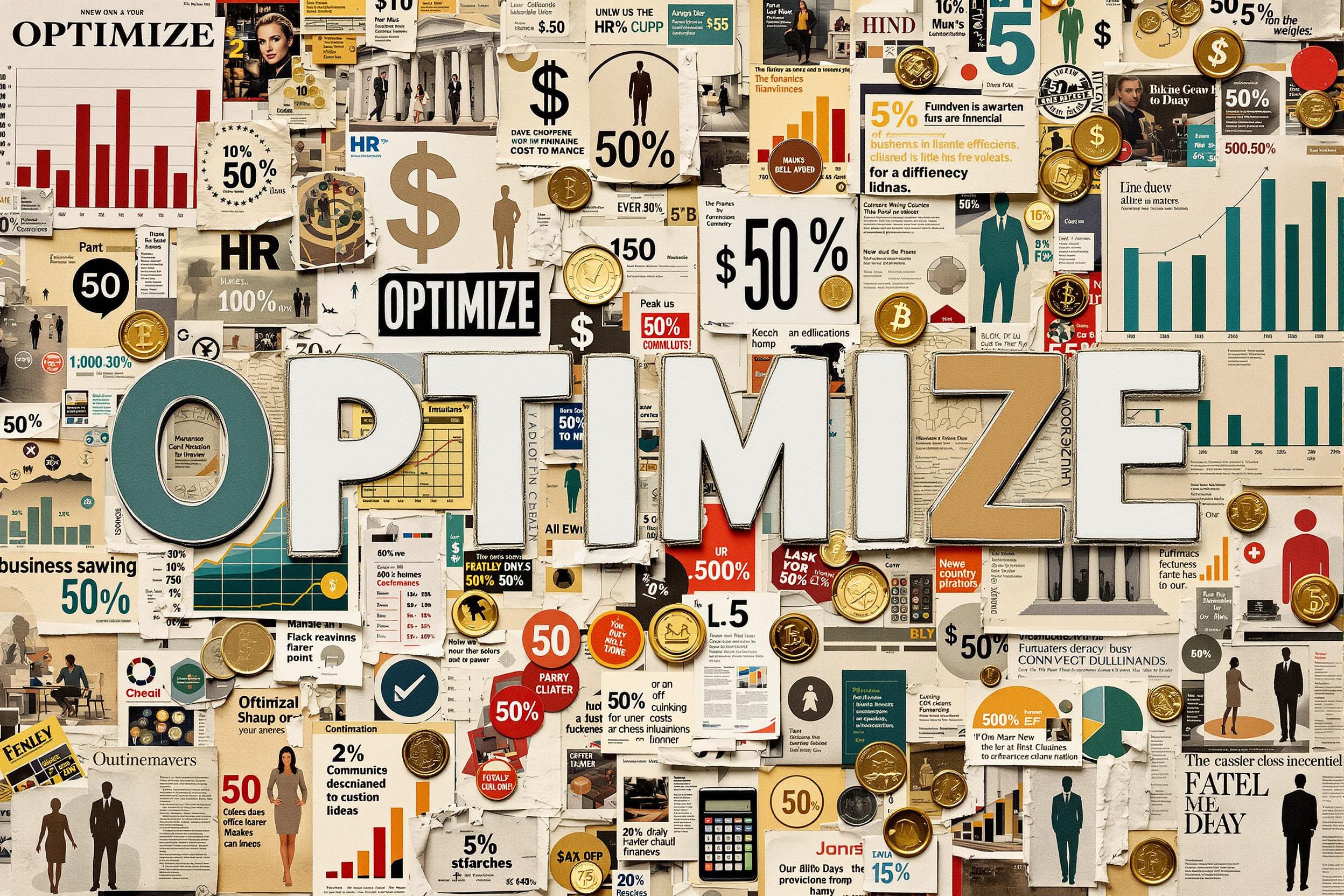
CAD Design
CAD Design (Computer-Aided Design) is a way of creating detailed landscape plans using computer software instead of hand drawings. It's like a digital drawing board that helps landscape designers create accurate plans for gardens, parks, and outdoor spaces. This technology makes it easier to show clients exactly how their project will look, make quick changes to designs, and share plans with contractors. Common software used includes AutoCAD and SketchUp, but when you see "CAD Design" on a resume, it generally means the person knows how to use computer tools to create professional landscape designs.
Examples in Resumes
Created detailed outdoor living spaces using CAD Design and Computer-Aided Design
Developed over 50 residential landscape projects using CAD software
Led team in designing commercial parks with CAD Design technology
Typical job title: "Landscape CAD Designers"
Also try searching for:
Where to Find Landscape CAD Designers
Professional Organizations
Online Communities
Job Resources
Example Interview Questions
Senior Level Questions
Q: How do you manage large-scale landscape projects using CAD?
Expected Answer: A senior designer should explain how they organize complex projects, coordinate with multiple teams, and ensure accuracy in measurements and specifications. They should mention experience with project phases and budget considerations.
Q: How do you handle client revisions and maintain design integrity?
Expected Answer: Should discuss their process for incorporating client feedback while maintaining design standards, managing multiple versions, and communicating changes effectively to both clients and contractors.
Mid Level Questions
Q: What's your process for creating a landscape design from start to finish?
Expected Answer: Should explain their workflow from initial client meeting through site analysis, preliminary sketches, CAD drawing development, and final presentation, including how they handle client feedback.
Q: How do you ensure accuracy in your CAD drawings for contractor use?
Expected Answer: Should discuss their methods for checking measurements, adding proper annotations, creating detailed plant lists, and ensuring drawings meet local building codes and standards.
Junior Level Questions
Q: What basic CAD tools do you use most often in landscape design?
Expected Answer: Should be able to describe common tools for drawing paths, adding plants, creating dimensions, and basic editing functions they use regularly in their work.
Q: How do you organize layers in your CAD drawings?
Expected Answer: Should explain basic file organization, standard layer naming conventions, and how they separate different elements like plants, hardscaping, and dimensions.
Experience Level Indicators
Junior (0-2 years)
- Basic CAD drawing and editing
- Simple landscape plan creation
- Plant symbol placement
- Basic measurements and scaling
Mid (2-5 years)
- Complex site planning
- 3D visualization
- Detailed construction documents
- Project coordination
Senior (5+ years)
- Advanced project management
- Custom design solutions
- Team leadership
- Client relationship management
Red Flags to Watch For
- No knowledge of basic landscape design principles
- Unable to read or create scale drawings
- Lack of experience with industry-standard CAD software
- No understanding of construction documentation
- Poor spatial awareness
Need more hiring wisdom? Check these out...

Why Your Hiring Process is a Maze (And How Design Thinking Can Turn It into a Superhighway)

Digital Apprenticeships: Crafting the Future Workforce Pipeline

Cutting HR Costs Without Sacrificing Quality: A How-To for Savvy Executives

