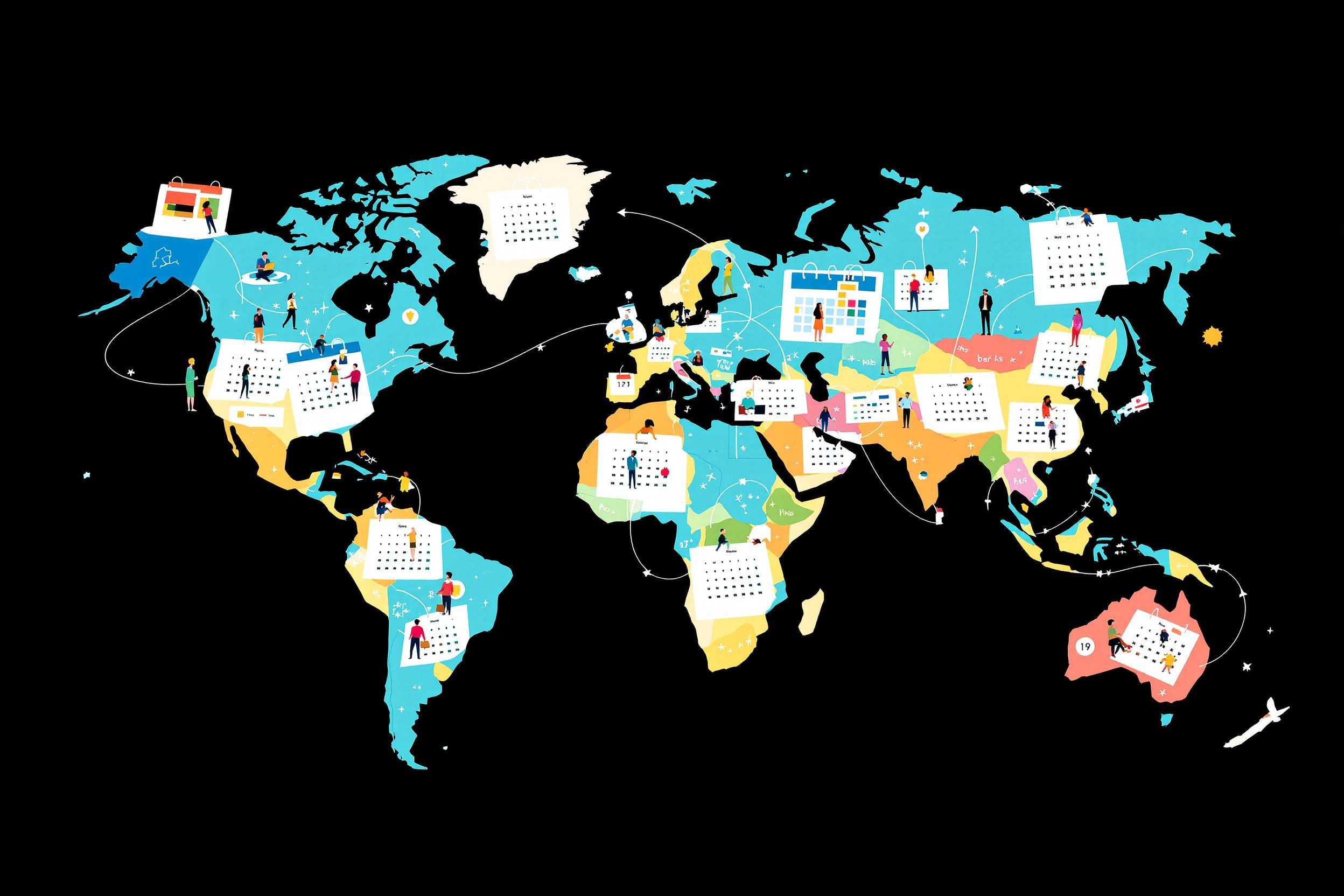
BIM
BIM (Building Information Modeling) is a smart way to plan and manage building projects digitally. Think of it as a very sophisticated 3D blueprint that contains not just the visual design, but also information about costs, materials, schedules, and maintenance. It's like having a complete digital twin of a building before and after it's built. Construction companies and architects use BIM to avoid mistakes, save money, and better coordinate between different teams like plumbers, electricians, and builders. Similar tools include AutoCAD and Revit, but BIM is more of a process and approach rather than just a single software.
Examples in Resumes
Managed construction projects using BIM technology to reduce errors by 40%
Led team of 5 designers in creating Building Information Modeling models for modular housing
Coordinated with contractors using BIM systems to streamline installation processes
Typical job title: "BIM Specialists"
Also try searching for:
Where to Find BIM Specialists
Online Communities
Job Boards
Professional Networks
Example Interview Questions
Senior Level Questions
Q: How would you implement BIM in a large construction project?
Expected Answer: Should explain how they would plan the adoption across different teams, set up collaboration protocols, and manage the flow of information between architects, engineers, and contractors. Should mention experience with change management and team training.
Q: How do you ensure BIM models are properly coordinated between different trades?
Expected Answer: Should discuss experience with clash detection, coordination meetings, establishing modeling standards, and ensuring different construction disciplines (mechanical, electrical, plumbing) work together effectively.
Mid Level Questions
Q: What's your experience with BIM collaboration tools?
Expected Answer: Should be able to describe experience with common BIM platforms, how they handle file sharing, version control, and coordination between team members.
Q: How do you use BIM for quantity takeoffs and cost estimation?
Expected Answer: Should explain how they extract material quantities from BIM models and use this information for project budgeting and scheduling.
Junior Level Questions
Q: What basic elements are included in a BIM model?
Expected Answer: Should be able to explain that BIM includes 3D geometry, material information, cost data, and schedule information in a simple way.
Q: What's the difference between 2D CAD and BIM?
Expected Answer: Should explain that BIM is not just about drawings but includes additional information about the building components, schedules, and costs.
Experience Level Indicators
Junior (0-2 years)
- Basic 3D modeling
- Understanding of construction drawings
- Knowledge of common BIM software
- Basic clash detection
Mid (2-5 years)
- Advanced modeling techniques
- Project coordination
- Material takeoffs and estimation
- Team collaboration management
Senior (5+ years)
- BIM implementation strategy
- Team leadership
- Complex project management
- Integration with construction schedules
Red Flags to Watch For
- No hands-on experience with BIM software
- Lack of construction industry knowledge
- Poor understanding of project collaboration
- No experience with construction documentation
Need more hiring wisdom? Check these out...

Micro-Internships: The Game-Changer in Project-Based Learning

Workforce Solutions Aggregators: The Next Big Thing You Didn't Know You Needed

Beyond Borders: Mastering the Art of a Global Onboarding Calendar

