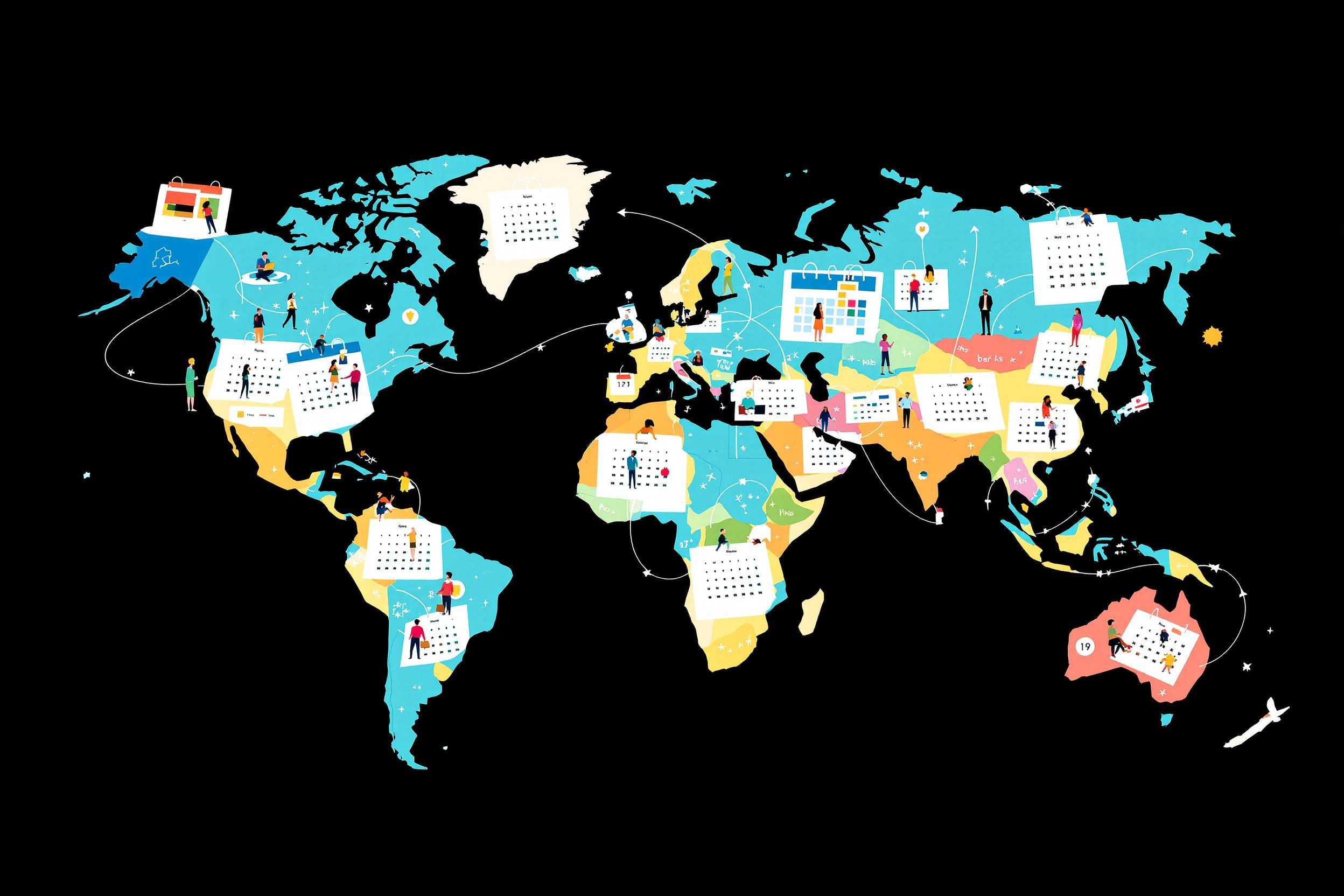
BIM
BIM (Building Information Modeling) is a smart way to plan, design, and manage buildings and infrastructure. Think of it as a very detailed digital blueprint that contains not just the shape of a building, but also information about every part of it - from walls and windows to pipes and electrical systems. It helps everyone involved in construction projects (architects, engineers, contractors, and facility managers) work together better by using the same digital model. This is different from old-fashioned 2D drawings because it shows the building in 3D and includes information about costs, materials, and maintenance schedules. Common software used for BIM includes Revit, ArchiCAD, and Navisworks.
Examples in Resumes
Managed construction projects using BIM technology to reduce errors by 40%
Created detailed Building Information Modeling documentation for healthcare facilities
Led team training sessions on BIM software implementation
Coordinated with contractors using BIM models to resolve design conflicts
Typical job title: "BIM Specialists"
Also try searching for:
Where to Find BIM Specialists
Professional Organizations
Online Communities
Job Boards
Example Interview Questions
Senior Level Questions
Q: How would you implement BIM in a large organization that has never used it before?
Expected Answer: Should discuss change management, training programs, software selection, establishing standards and workflows, and creating a phased implementation plan. Should mention ROI considerations and ways to measure success.
Q: How do you ensure BIM data remains useful throughout a building's lifecycle?
Expected Answer: Should explain how to structure BIM models for facility management use, data standards, handover processes, and integration with facility management software.
Mid Level Questions
Q: How do you handle clash detection in BIM projects?
Expected Answer: Should explain the process of identifying and resolving conflicts between different building systems (like pipes and ducts) using BIM software, and how to coordinate with different trades.
Q: What's your approach to quality control in BIM models?
Expected Answer: Should discuss model checking procedures, naming conventions, level of detail standards, and how to maintain consistency across team members.
Junior Level Questions
Q: What are the basic components of a BIM model?
Expected Answer: Should describe the main elements like architectural components, MEP systems, and how different building elements are represented in the model.
Q: What's the difference between 2D CAD and BIM?
Expected Answer: Should explain how BIM includes 3D modeling plus additional information about building components, versus simple 2D drawings in CAD.
Experience Level Indicators
Junior (0-2 years)
- Basic 3D modeling skills
- Understanding of construction drawings
- Knowledge of one main BIM software
- Basic construction terminology
Mid (2-5 years)
- Advanced modeling techniques
- Clash detection and coordination
- Project workflow management
- Multiple BIM software proficiency
Senior (5+ years)
- BIM strategy development
- Team leadership and training
- Integration with facility management
- Standards and protocol development
Red Flags to Watch For
- No understanding of construction processes
- Limited knowledge of building systems
- Poor collaboration skills
- No experience with major BIM software platforms
- Inability to read construction drawings
Need more hiring wisdom? Check these out...

Micro-Internships: The Game-Changer in Project-Based Learning

Workforce Solutions Aggregators: The Next Big Thing You Didn't Know You Needed

Beyond Borders: Mastering the Art of a Global Onboarding Calendar

