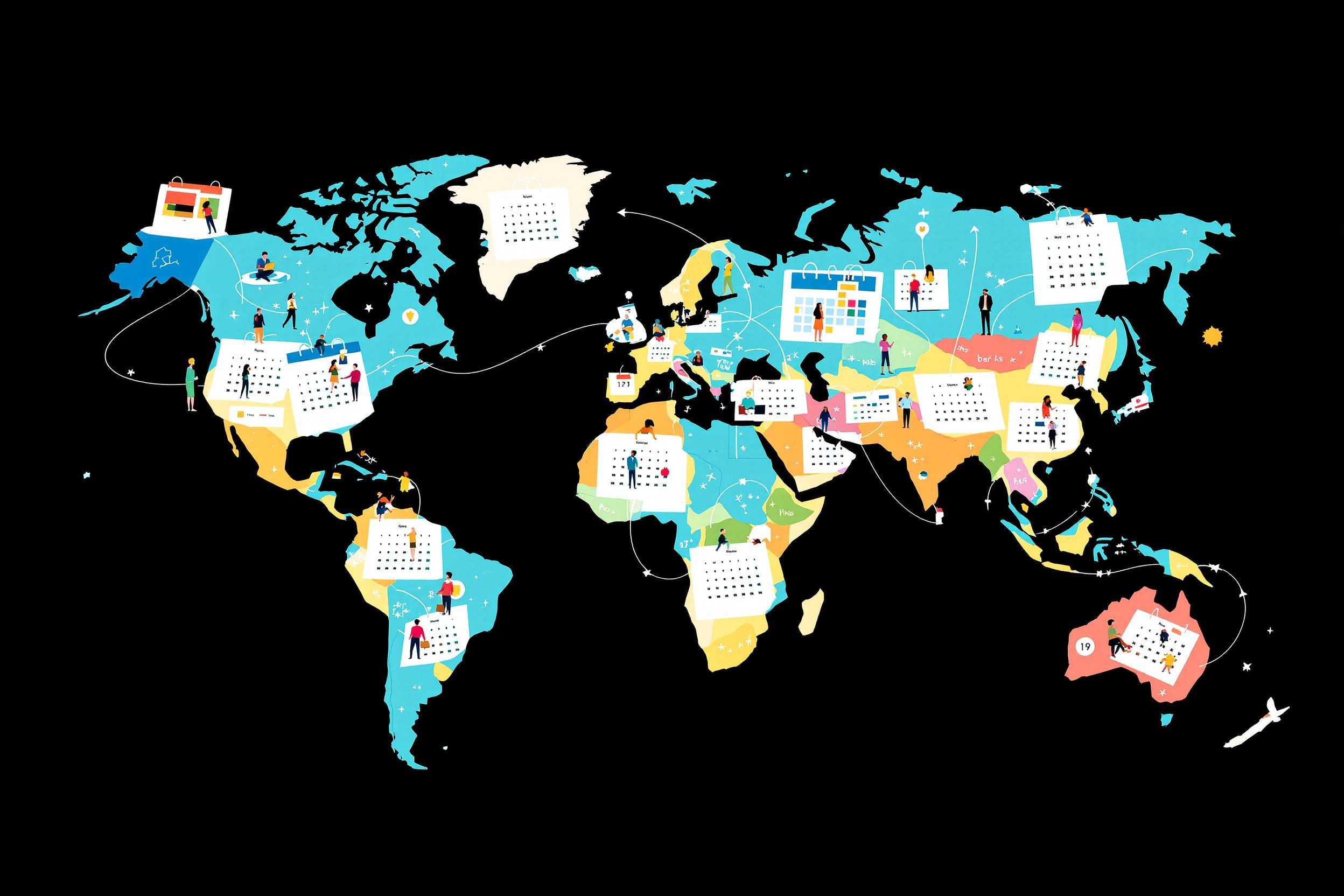
BIM (Building Information Modeling)
BIM (Building Information Modeling) is a smart way of managing building projects using 3D computer models. Think of it as a digital version of a building that contains all its information - from walls and pipes to cost and maintenance schedules. It's like having a complete digital blueprint that everyone involved in the project can access and update. Construction teams use BIM to spot problems before they happen on the actual construction site, saving time and money. Similar tools include AutoCAD and Revit, but BIM is more of an overall approach than just a single software. It's becoming a standard requirement in modern construction projects, especially for large buildings and government contracts.
Examples in Resumes
Managed construction projects using BIM technology to reduce errors by 30%
Created detailed Building Information Modeling models for healthcare facilities
Led team coordination meetings using BIM collaboration tools
Implemented BIM workflows that improved project delivery time by 25%
Typical job title: "BIM Specialists"
Also try searching for:
Where to Find BIM Specialists
Professional Organizations
Online Communities
Job Resources
Example Interview Questions
Senior Level Questions
Q: How would you implement BIM in a large construction project?
Expected Answer: Should discuss coordinating different teams, setting up workflows, choosing appropriate software, training staff, and establishing standards for the project. Should mention experience with complex projects and problem-solving examples.
Q: How do you handle conflicts between different trades in BIM coordination?
Expected Answer: Should explain their approach to detecting clashes (like pipes running through beams), organizing coordination meetings, and documenting solutions. Should emphasize communication skills and practical problem-solving experience.
Mid Level Questions
Q: What's your experience with BIM collaboration tools?
Expected Answer: Should be able to discuss common collaboration platforms, how they share models between team members, and experience with version control and change management.
Q: How do you ensure model accuracy and quality?
Expected Answer: Should explain their quality control process, checking procedures, and how they maintain consistency in modeling standards across a project.
Junior Level Questions
Q: What basic elements are included in a BIM model?
Expected Answer: Should be able to explain basic components like walls, doors, windows, and how they contain information beyond just 3D geometry, such as materials and costs.
Q: What's the difference between 2D CAD and BIM?
Expected Answer: Should explain that BIM contains information beyond just drawings, including scheduling, costs, and maintenance data, while CAD is primarily about geometric drawings.
Experience Level Indicators
Junior (0-2 years)
- Basic 3D modeling
- Understanding of construction drawings
- Knowledge of common BIM software
- Basic clash detection
Mid (2-5 years)
- Advanced modeling techniques
- Coordination between different trades
- Project documentation
- Team collaboration
Senior (5+ years)
- BIM project management
- Standards development
- Training and team leadership
- Complex project coordination
Red Flags to Watch For
- No practical construction knowledge
- Limited understanding of building systems and components
- Poor communication skills
- No experience with common BIM software platforms




